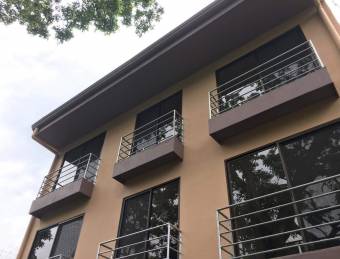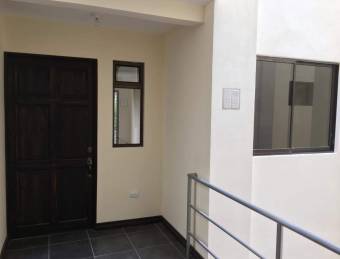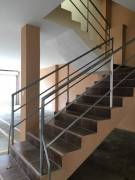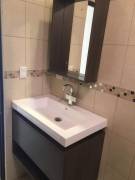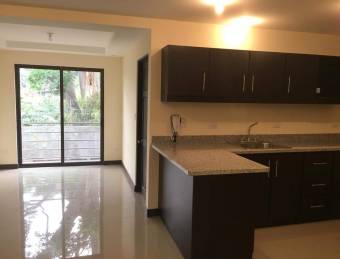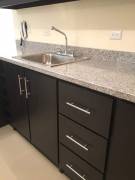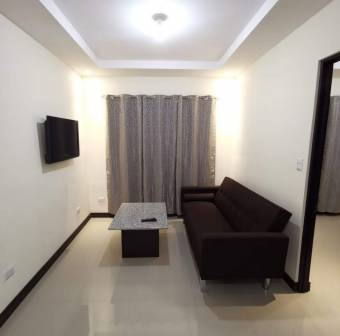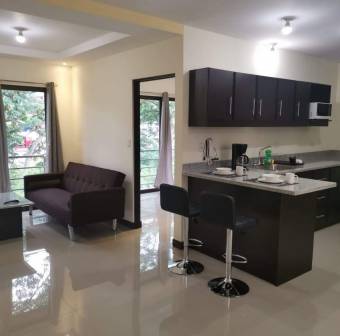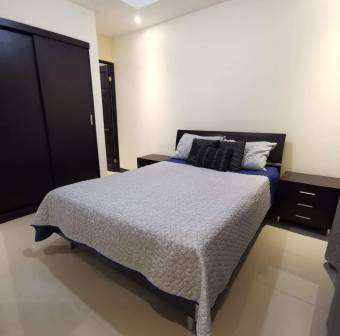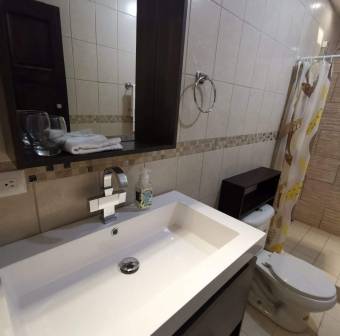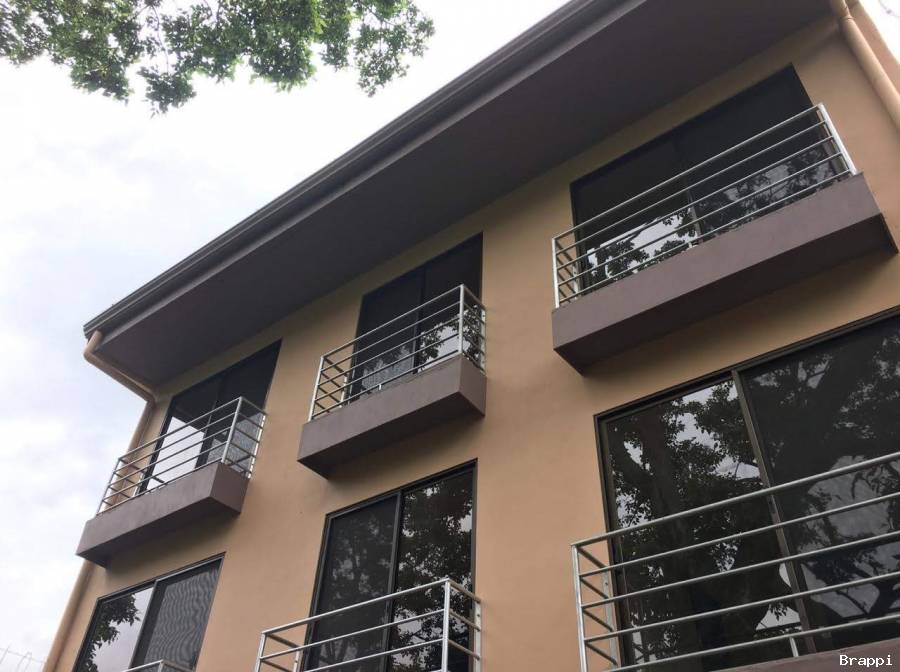
Edificio completo a estrenar.
$ 580,000
- 222538
Número de Referencia
RF353323
País
Costa Rica
Provincia
San José
Cantón
Curridabat
Distrito
Ciudad Curridabat
Publicado
07.05.2020
Condición
Para estrenar
Descripción
Flat land of 253 m2 (10 meters front x 25.3 meters deep) inside private residential Lomas de Curridabat Second Stage 2D, concrete sidewalk and cobbled streets.
Real construction area on site of approximately 600 m2 (apartments + parking + common areas, mezzanine, balconies) distributed over 3 floors with a height of more than 12 meters. First class structure and materials.
First floor garage and parking for 8 vehicles. Two access points distributed in two automatic electric security gates with double wind and sound insulating fiber, with controls and keypads.
Second and third floor with 2 apartments each floor. Total horizontal and panoramic coverage of 10 meters of front distributed in 3 independent balconies for each apartment.
Distribution of each Apartment
Each apartment has an area between 85 to 90 m2 approximately plus 35 to 40 m2 in space for two vehicles, giving a total of approximately 120 m2 to 130 m2 in space for each apartment.
The distribution of each apartment is 2 large bedrooms with melanin closet and 2 balconies, 2 bathrooms with sky veneer, TV room, main room with balcony, dining room, kitchen with breakfast area and melamine furniture with Carioca natural granite countertops Blanca, laundry room with separate washer and dryer area, lobby, mezzanine (3rd floor apartments), garage for 2 vehicles, 3 balconies.
Finishes and Materials:
The entire project has luxury finishes and first
Porcelain tile floors
LED spot lights throughout the apartment
Melanin kitchen furniture with natural granite top Carioca Blanca
Melamine closets
Bathroom veneer with Italian ceramics and Spanish mosaics
EDESA Ecological Health Services
Tecnica Gypsum Huay Luxury Taps
Modern and Minimalist Luxury Bathroom Furniture with Smart Enclosure System in Drawer
Doors and glass windows luxury system akari mobile-mobile (in glass doors) bronze color with luxury security handle.
Premium Security Hardware and Pulls.
Real construction area on site of approximately 600 m2 (apartments + parking + common areas, mezzanine, balconies) distributed over 3 floors with a height of more than 12 meters. First class structure and materials.
First floor garage and parking for 8 vehicles. Two access points distributed in two automatic electric security gates with double wind and sound insulating fiber, with controls and keypads.
Second and third floor with 2 apartments each floor. Total horizontal and panoramic coverage of 10 meters of front distributed in 3 independent balconies for each apartment.
Distribution of each Apartment
Each apartment has an area between 85 to 90 m2 approximately plus 35 to 40 m2 in space for two vehicles, giving a total of approximately 120 m2 to 130 m2 in space for each apartment.
The distribution of each apartment is 2 large bedrooms with melanin closet and 2 balconies, 2 bathrooms with sky veneer, TV room, main room with balcony, dining room, kitchen with breakfast area and melamine furniture with Carioca natural granite countertops Blanca, laundry room with separate washer and dryer area, lobby, mezzanine (3rd floor apartments), garage for 2 vehicles, 3 balconies.
Finishes and Materials:
The entire project has luxury finishes and first
Porcelain tile floors
LED spot lights throughout the apartment
Melanin kitchen furniture with natural granite top Carioca Blanca
Melamine closets
Bathroom veneer with Italian ceramics and Spanish mosaics
EDESA Ecological Health Services
Tecnica Gypsum Huay Luxury Taps
Modern and Minimalist Luxury Bathroom Furniture with Smart Enclosure System in Drawer
Doors and glass windows luxury system akari mobile-mobile (in glass doors) bronze color with luxury security handle.
Premium Security Hardware and Pulls.
Dormitorios
2
Baños
2
Parqueos
8
m² de construcción
253
Año de construcción
2018
Número de plantas
3
Caracteristicas de la propiedad
 Sala de TV
Sala de TV Parqueo de visitas
Parqueo de visitas Cuarto de servicio
Cuarto de servicio Area de lavandería techada / interno
Area de lavandería techada / interno Walk-in closet
Walk-in closet Tanque de agua caliente
Tanque de agua caliente Cocina
Cocina Balcón
Balcón Terraza
Terraza Cable
Cable Bodega
Bodega Tapia perimetral
Tapia perimetral
- 755 Visualizaciones

