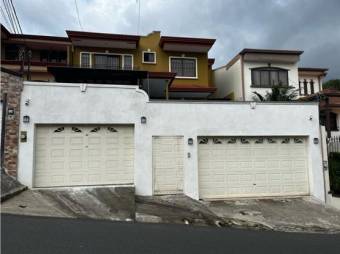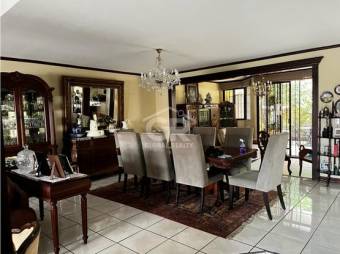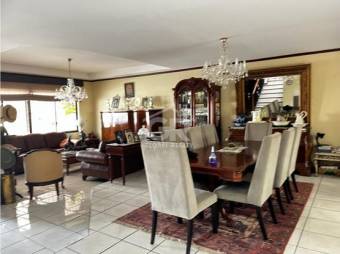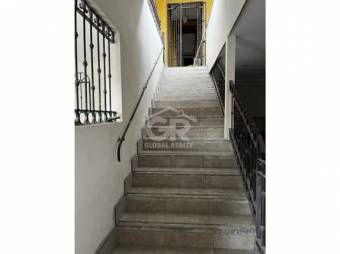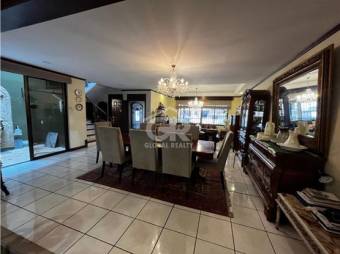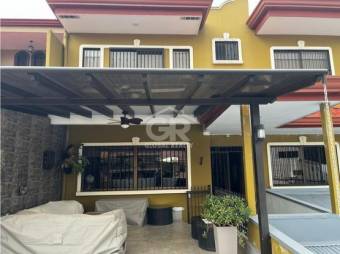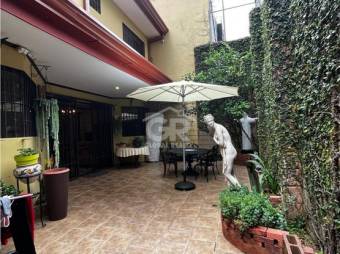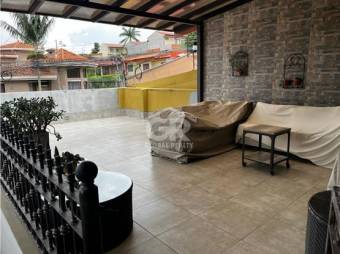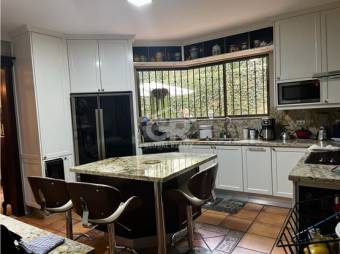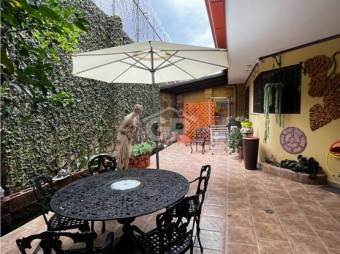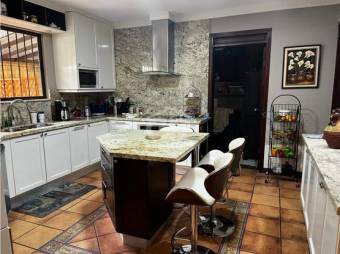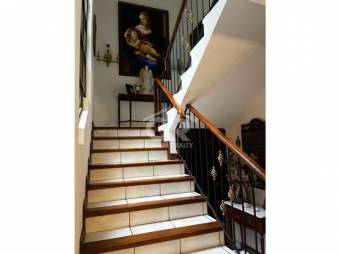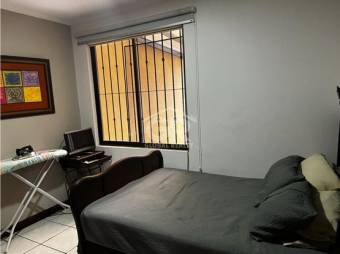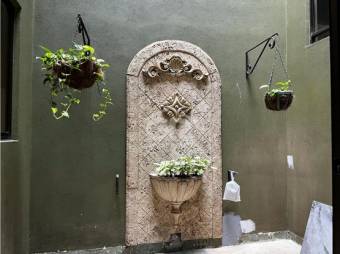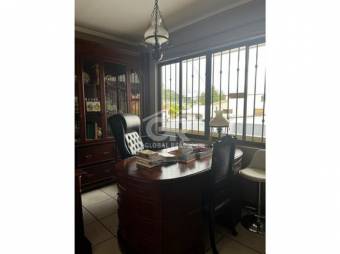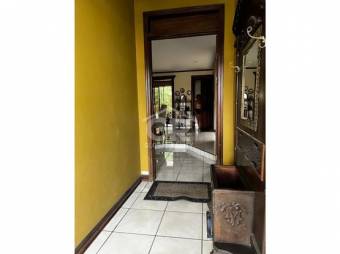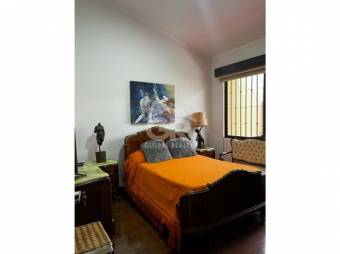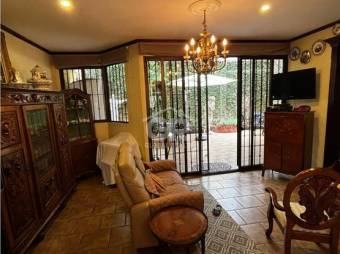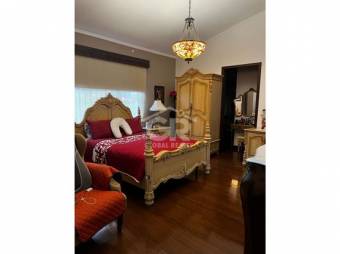
House for sale in Ayarco Sur, Curridabat, San José.
$ 450,000
- 154
Número de Referencia
RF298945
Country
Costa Rica
Province
San José
City
Curridabat
District
Ciudad Curridabat
Posted
Jun 20, 2023
Condition
Used
Description
HOUSE FOR SALE IN AYARCO SUR, CURRIDABAT, SAN JOSÉ.
Luxurious house located in a residential area, close to shopping centers, educational centers, medical assistance services, supermarkets and various gastronomy places, the house is spacious on three levels, organized as follows:
First level: There are 4 large covered parking spaces with electric gates and access stairs to the house.
Second level: A very large outdoor terrace with excellent views to the west, a storage space on the other side of the house, then we find a hall that initially gives access to an Office with an exterior view, a light patio, near the stairs to go to the third level and a guest bathroom, immediately after you reach the residence hall, which is integrated into the spacious dining room, there is a television room with a glass door that connects us with a large terrace interior that allows the entry of natural light and offers great ventilation to all the social areas of the house, the kitchen is with built-in furniture and has an island that optimizes the spaces, nearby you can find the laundry room and the utility room with its respective full bathroom.
Third level: With two main rooms with walking closet each and two secondary rooms with large wall closets, all with a full bathroom with double heights in the ceilings and a living room that could function as an office.
The entire house is solidly built in concrete, with ceramic floors, teak wood details, very good ceiling heights, lots of lighting and good ventilation.
Code: 6720034
Luxurious house located in a residential area, close to shopping centers, educational centers, medical assistance services, supermarkets and various gastronomy places, the house is spacious on three levels, organized as follows:
First level: There are 4 large covered parking spaces with electric gates and access stairs to the house.
Second level: A very large outdoor terrace with excellent views to the west, a storage space on the other side of the house, then we find a hall that initially gives access to an Office with an exterior view, a light patio, near the stairs to go to the third level and a guest bathroom, immediately after you reach the residence hall, which is integrated into the spacious dining room, there is a television room with a glass door that connects us with a large terrace interior that allows the entry of natural light and offers great ventilation to all the social areas of the house, the kitchen is with built-in furniture and has an island that optimizes the spaces, nearby you can find the laundry room and the utility room with its respective full bathroom.
Third level: With two main rooms with walking closet each and two secondary rooms with large wall closets, all with a full bathroom with double heights in the ceilings and a living room that could function as an office.
The entire house is solidly built in concrete, with ceramic floors, teak wood details, very good ceiling heights, lots of lighting and good ventilation.
Code: 6720034
Bedrooms
1
Bathrooms
5
Parking spaces
4
Number of Floors
1
- 315 Views

