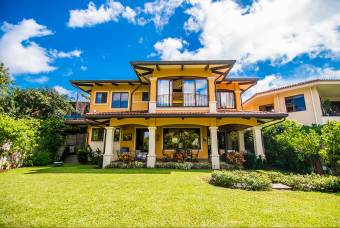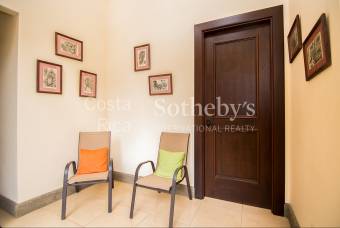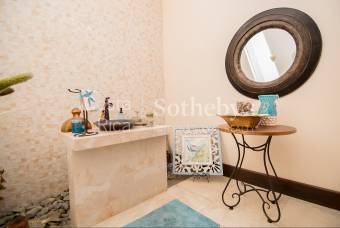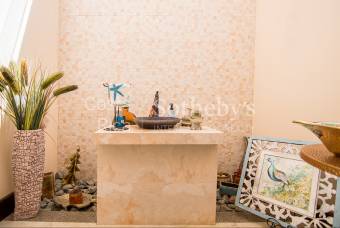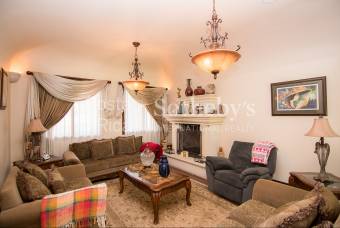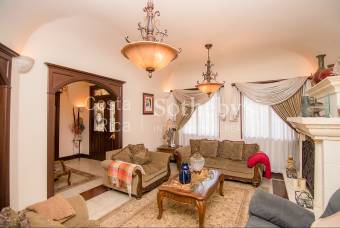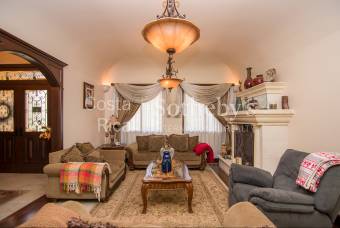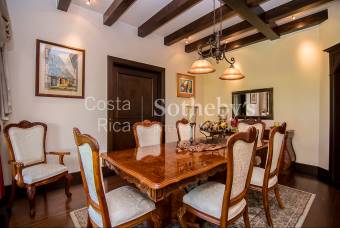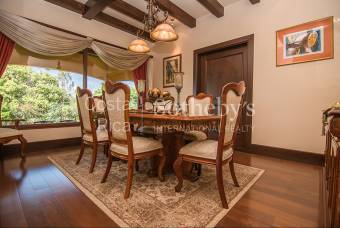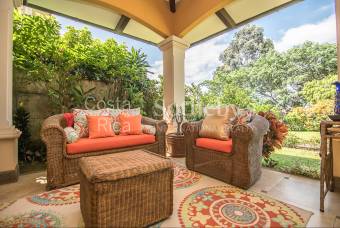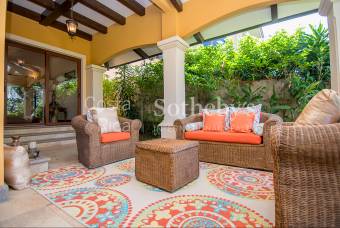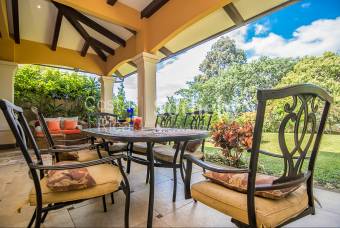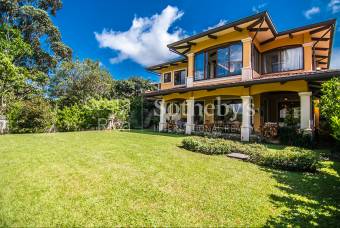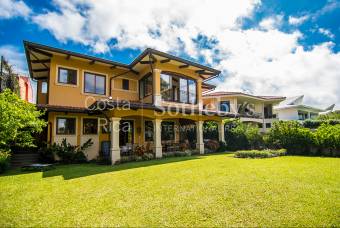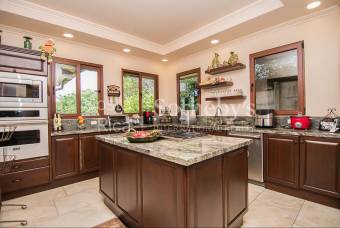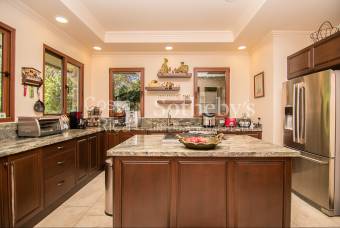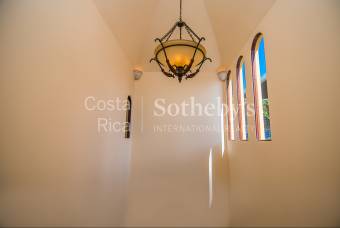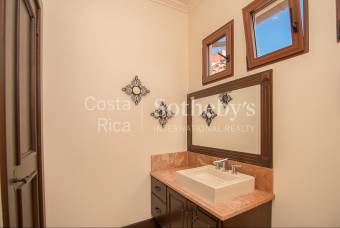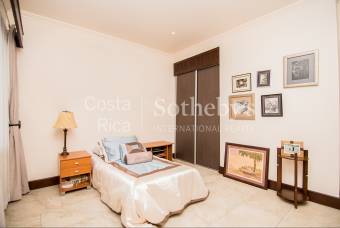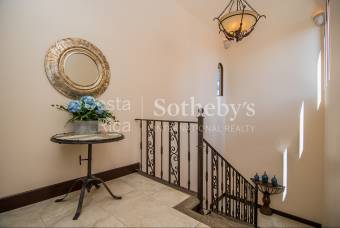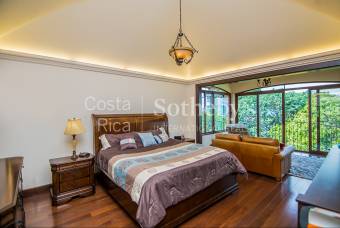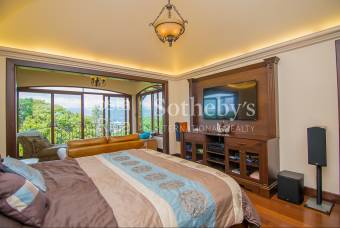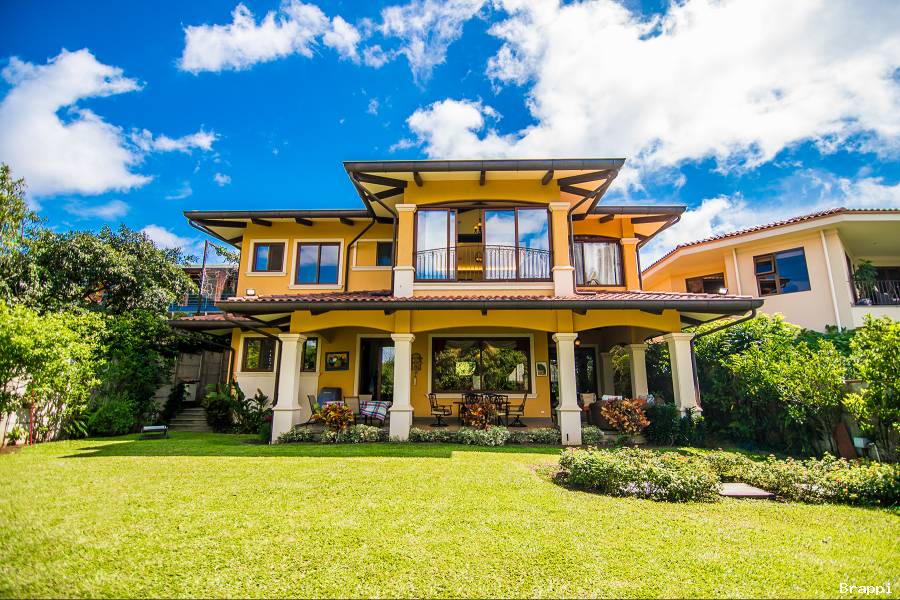
Olympia Residence, San Rafael, Heredia
$ 825,000
- 32424
Número de Referencia
RF210740
Country
Costa Rica
Province
Heredia
City
San Rafael
Posted
Jul 06, 2020
Condition
Used
Description
This cozy property located in San Rafael de Heredia, has a large land of 900 m², with perimeter enclosure that provide great privacy and security. The construction of two levels and 424 m² is characterized by its elegance and warmth.
The first level is characterized by its independent environments, with a beautiful room with fireplace, a large dining room whose glass doors lead to the terrace and its extensive gardens that include an irrigation system and a water collection tank, as well as a treatment plant and automatic pumping systems.
The kitchen has beautiful finishes as its kitchen furniture with granite countertops and modern appliances, among which highlights dishwasher, food destroyer, refrigerator, gas stove, microwave, conventional oven. The utility room has a full bathroom connected to the laundry, which has a washing machine and a dryer that runs on gas.
On the second level there is a comfortable TV room and two secondary bedrooms that share a bathroom, one with a balcony. The master bedroom has a nice living room and a private bathroom with shower, bathtub and Jacuzzi, plus a spacious dressing room. It is also equipped with acoustic windows and a central air conditioning system.
In addition to the intelligent sound and light system, this residence has a security system, perimeter alarm and electric fence.
It has a covered garage for three vehicles and additional parking for 7 more vehicles at the entrances. It is a house designed with fine materials, which include cedar wood doors and furniture, as well as almond floors in the main room, as well as porcelain floors and windows of Eurofiles.
The price includes furniture and existing equipment on the property.
The first level is characterized by its independent environments, with a beautiful room with fireplace, a large dining room whose glass doors lead to the terrace and its extensive gardens that include an irrigation system and a water collection tank, as well as a treatment plant and automatic pumping systems.
The kitchen has beautiful finishes as its kitchen furniture with granite countertops and modern appliances, among which highlights dishwasher, food destroyer, refrigerator, gas stove, microwave, conventional oven. The utility room has a full bathroom connected to the laundry, which has a washing machine and a dryer that runs on gas.
On the second level there is a comfortable TV room and two secondary bedrooms that share a bathroom, one with a balcony. The master bedroom has a nice living room and a private bathroom with shower, bathtub and Jacuzzi, plus a spacious dressing room. It is also equipped with acoustic windows and a central air conditioning system.
In addition to the intelligent sound and light system, this residence has a security system, perimeter alarm and electric fence.
It has a covered garage for three vehicles and additional parking for 7 more vehicles at the entrances. It is a house designed with fine materials, which include cedar wood doors and furniture, as well as almond floors in the main room, as well as porcelain floors and windows of Eurofiles.
The price includes furniture and existing equipment on the property.
Bedrooms
3
Bathrooms
2
m² of construction
424
m² of lot
900
Number of Floors
2
Property Features
 Air conditioning
Air conditioning TV Room
TV Room Water heater
Water heater Stove
Stove Washer
Washer Microwave
Microwave Dishwasher
Dishwasher Garden
Garden Balcony
Balcony Terrace
Terrace BBQ area
BBQ area Cable
Cable Water treatment plant
Water treatment plant
- 725 Views

