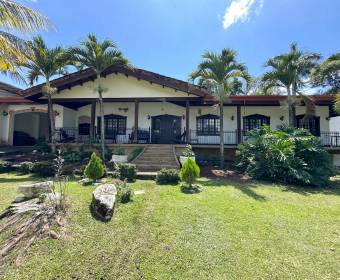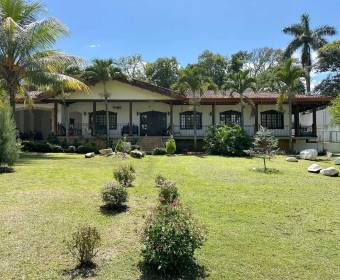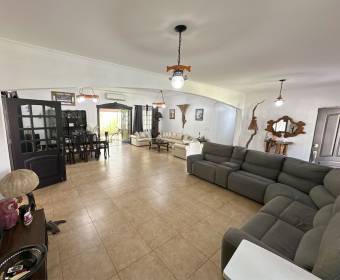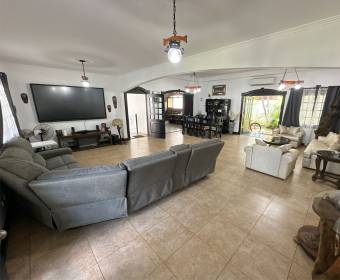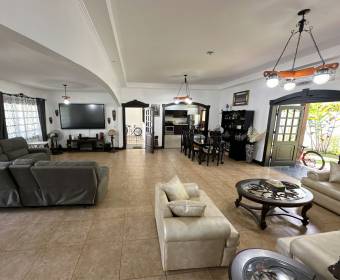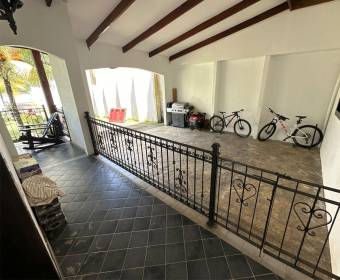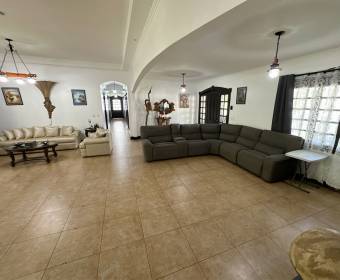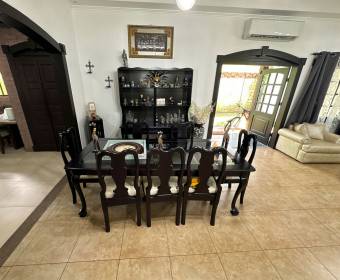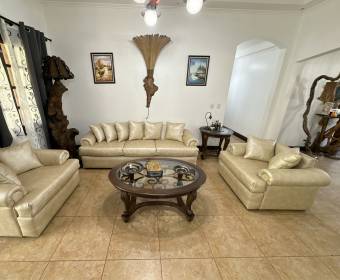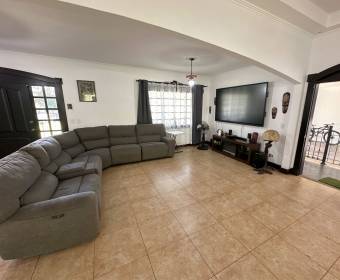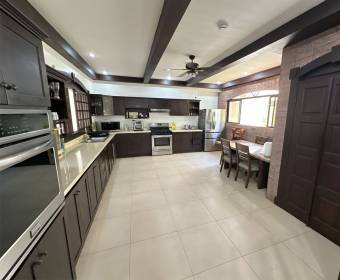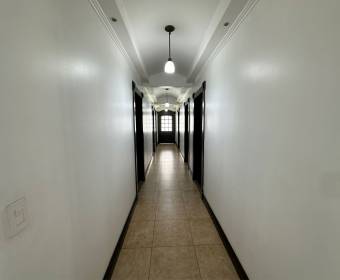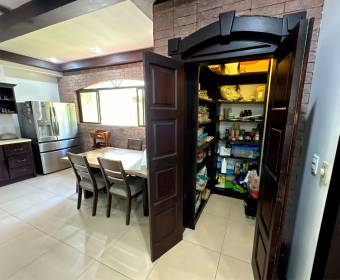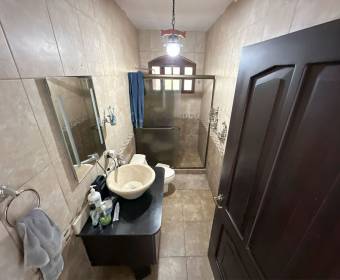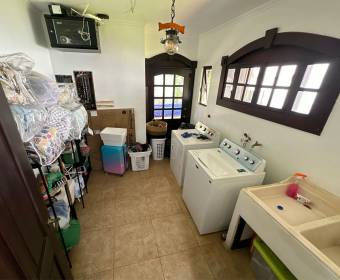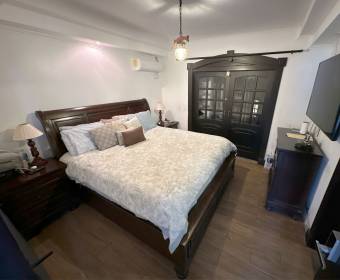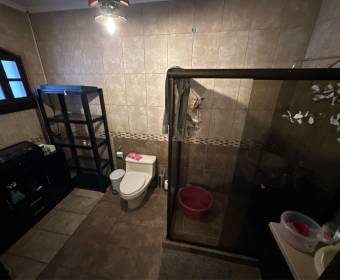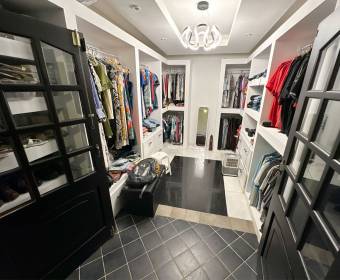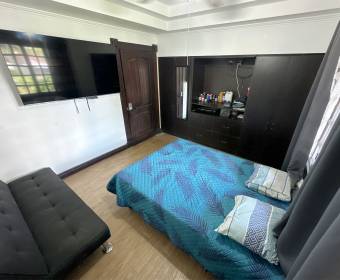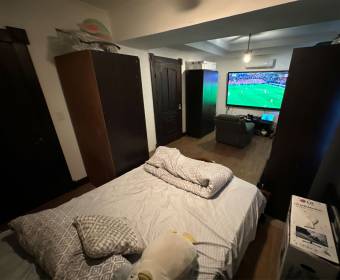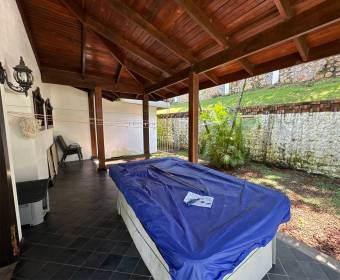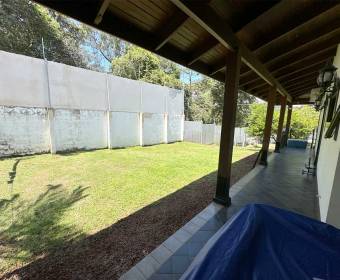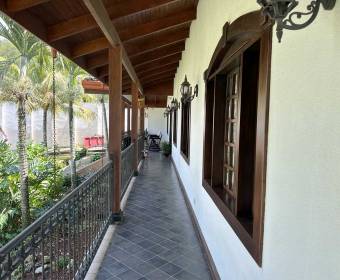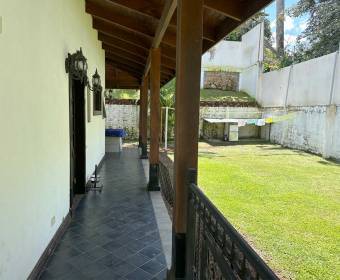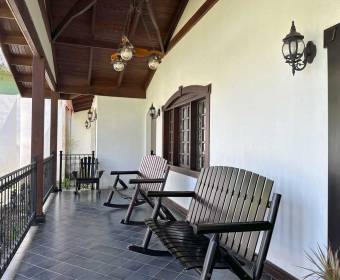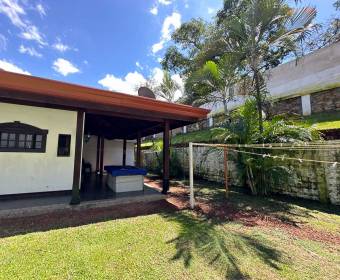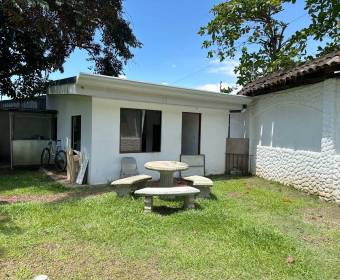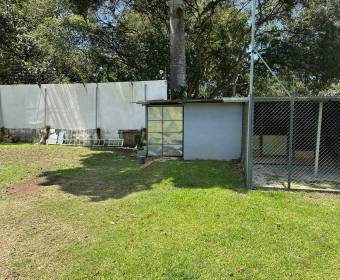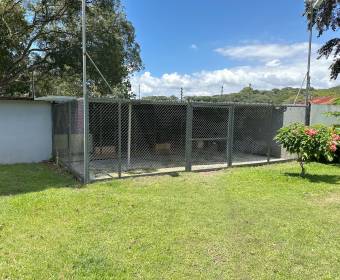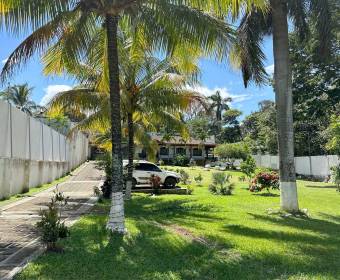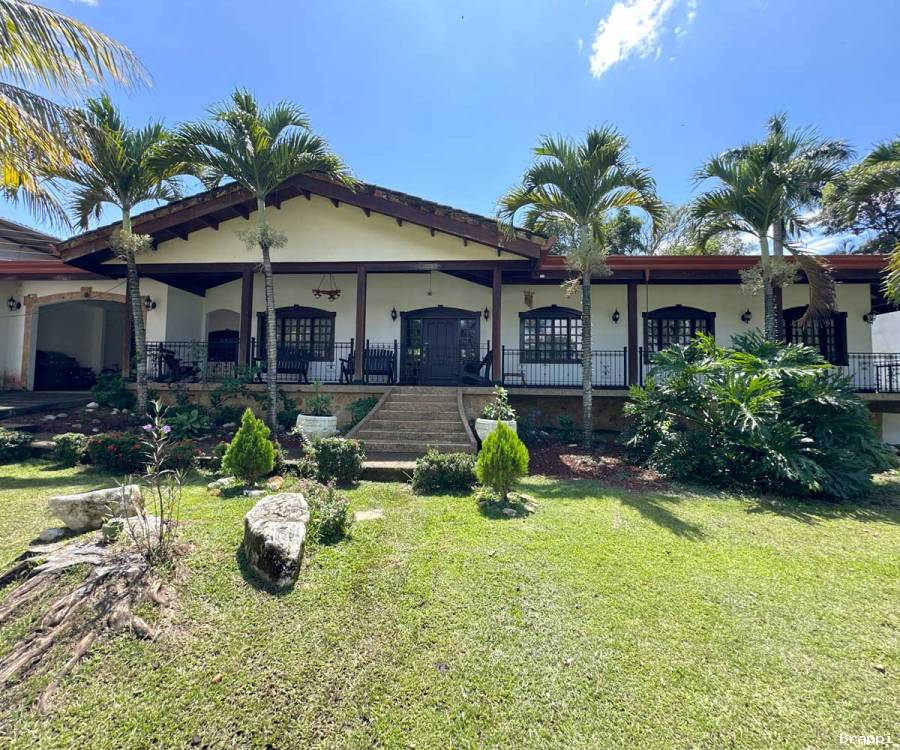
House for sale in Turrucares de Alajuela.
$ 750,000
- 322902
Número de Referencia
RF159310
Country
Costa Rica
Province
Alajuela
City
Alajuela
District
Turrúcares
Address
Casa a la venta en Turrucares de Alajuela, calle la Candelaria, camino a San Miguel.
Posted
Nov 05, 2024
Condition
Used
Description
House for sale in Turrucares de Alajuela, Candelaria street, on the way to San Miguel.
Land area: 2,498 m2 / Construction area: 290 m2
Price: $750,000
Premium required: $75,000 / Approximate bank fee: $5,800
Description:
The property has a perimeter closed by concrete walls and electric fences, and also has a house for service and kennels. The gardens of the property are in excellent condition of maintenance and the property in particular is located in a place with a very pleasant environment due to the nature that surrounds the farm.
The house has a colonial architecture, in excellent condition, 3-meter ceilings, kitchen with wooden and granite finishes, Spanish porcelain floors and the house is 100% concrete and was built in 2010.
Distribution:
Open covered garage for 1 vehicle.
Living room, TV room, dining room and kitchen very spacious and integrated with each other.
Large kitchen with pantry.
2 secondary bedrooms, both of good size.
Master bedroom with private bathroom, huge walk-in closet and air conditioning.
A full bathroom, shared between rooms and social space.
Large laundry area.
Large terrace.
Green area.
Land area: 2,498 m2 / Construction area: 290 m2
Price: $750,000
Premium required: $75,000 / Approximate bank fee: $5,800
Description:
The property has a perimeter closed by concrete walls and electric fences, and also has a house for service and kennels. The gardens of the property are in excellent condition of maintenance and the property in particular is located in a place with a very pleasant environment due to the nature that surrounds the farm.
The house has a colonial architecture, in excellent condition, 3-meter ceilings, kitchen with wooden and granite finishes, Spanish porcelain floors and the house is 100% concrete and was built in 2010.
Distribution:
Open covered garage for 1 vehicle.
Living room, TV room, dining room and kitchen very spacious and integrated with each other.
Large kitchen with pantry.
2 secondary bedrooms, both of good size.
Master bedroom with private bathroom, huge walk-in closet and air conditioning.
A full bathroom, shared between rooms and social space.
Large laundry area.
Large terrace.
Green area.
Bedrooms
3
Bathrooms
2
Parking spaces
2
m² of construction
290
m² of lot
2.498
Year built
2010
Number of Floors
1
- 244 Views

