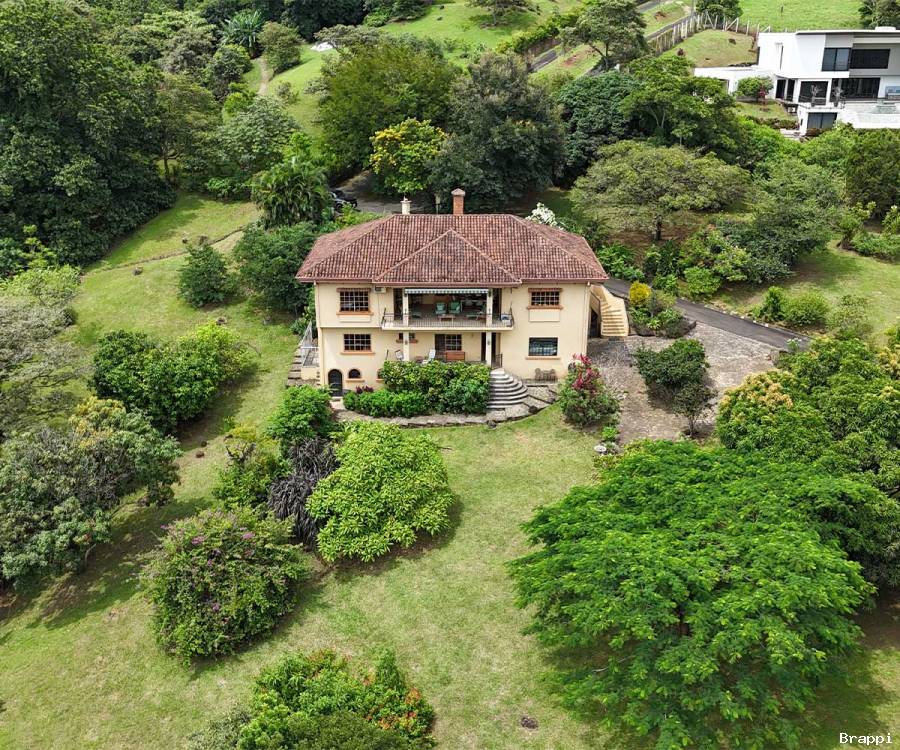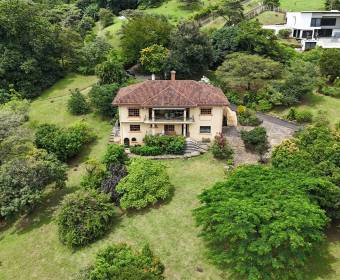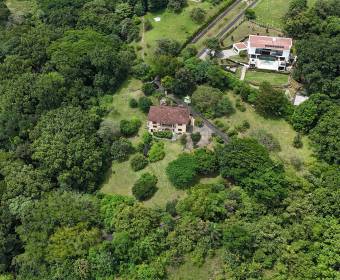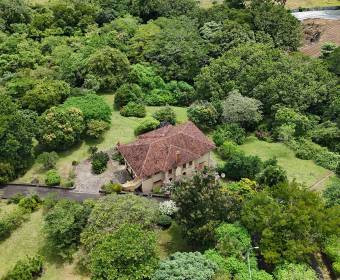
Property for sale in the Villas del Arroyo Eco Residential in Las Vueltas de La Guacima.
$ 799,000
- 43.55004
Número de Referencia
RF159115
Country
Costa Rica
Province
Alajuela
City
Alajuela
District
Guácima
Address
Eco Residencial Villas del Arroyo en Las Vueltas de La Guacima.
Posted
Nov 27, 2024
Condition
Used
Description
Stunning property for sale in the Villas del Arroyo Eco Residential in Las Vueltas de La Guacima.
Land: 11,400 m2 / Construction: 500 m2.
Price: $799,000 negotiable
Residential fee: ¢50,000 / Annual land tax: ¢487,000 / Water: ¢15,000
House with 4 bedrooms / 3.5 bathrooms / Separate service room / House built in 2008.
Given the size of this lot, there is the option to build at least one additional house on the site or a riding school can be built since it is an agricultural plot, allowing horses and cattle to be kept, taking advantage of the second entrance that the property has on one side of the main gate.
This house has a closed garage for 2 vehicles but has room for many more. The second floor of the house has a large integrated space that includes a large living room with high ceilings, a functional fireplace and a half bathroom for visitors. The second level also has a large open-concept kitchen with a comfortable central island and a second small sink. The kitchen also has a new refrigerator and beautiful solid wood cabinets, including teak door frames, doors and high ceilings like in the rest of the house. On this level we have the master bedroom which is a good size, has its walk-in closet and its private full bathroom that has solid wood furniture with double sinks, separate shower with tempered glass doors and jacuzzi, this bathroom has floor to ceiling tiles and has a duct for dirty clothes which you deposit and fall to the lower level where the laundry area is located. This room has access to the balcony and being the only bedroom on the second floor provides a lot of privacy.
One of the highlights of the house is the impressive balcony, which is accessed from the kitchen, living room and master bedroom. This versatile space for eating, working, resting and even taking a nap, can easily have a pool table as well as tables and chairs. This balcony offers views across the entire property, of the sunset to the west over the conservation lands and the mountains.
The ground floor of the house includes a second kitchen, which is currently used as a large laundry area and flex room. This allows for the possibility of the ground floor being independent from the upper floor. There are also three bedrooms, one of which has its own private bathroom and the other two, which are larger, have a large wooden wall closet and share a full bathroom. Here you will find the family room, television room or office depending on the use you want to give it, as well as access to the garage and the exterior and a small terrace with sunset views on the lower level.
The property also includes a staff apartment, this is completely independent, has a bathroom, shower and kitchen. Access to it is through the garden. Other features of the house include a generator, a storage room and air conditioning.
Land: 11,400 m2 / Construction: 500 m2.
Price: $799,000 negotiable
Residential fee: ¢50,000 / Annual land tax: ¢487,000 / Water: ¢15,000
House with 4 bedrooms / 3.5 bathrooms / Separate service room / House built in 2008.
Given the size of this lot, there is the option to build at least one additional house on the site or a riding school can be built since it is an agricultural plot, allowing horses and cattle to be kept, taking advantage of the second entrance that the property has on one side of the main gate.
This house has a closed garage for 2 vehicles but has room for many more. The second floor of the house has a large integrated space that includes a large living room with high ceilings, a functional fireplace and a half bathroom for visitors. The second level also has a large open-concept kitchen with a comfortable central island and a second small sink. The kitchen also has a new refrigerator and beautiful solid wood cabinets, including teak door frames, doors and high ceilings like in the rest of the house. On this level we have the master bedroom which is a good size, has its walk-in closet and its private full bathroom that has solid wood furniture with double sinks, separate shower with tempered glass doors and jacuzzi, this bathroom has floor to ceiling tiles and has a duct for dirty clothes which you deposit and fall to the lower level where the laundry area is located. This room has access to the balcony and being the only bedroom on the second floor provides a lot of privacy.
One of the highlights of the house is the impressive balcony, which is accessed from the kitchen, living room and master bedroom. This versatile space for eating, working, resting and even taking a nap, can easily have a pool table as well as tables and chairs. This balcony offers views across the entire property, of the sunset to the west over the conservation lands and the mountains.
The ground floor of the house includes a second kitchen, which is currently used as a large laundry area and flex room. This allows for the possibility of the ground floor being independent from the upper floor. There are also three bedrooms, one of which has its own private bathroom and the other two, which are larger, have a large wooden wall closet and share a full bathroom. Here you will find the family room, television room or office depending on the use you want to give it, as well as access to the garage and the exterior and a small terrace with sunset views on the lower level.
The property also includes a staff apartment, this is completely independent, has a bathroom, shower and kitchen. Access to it is through the garden. Other features of the house include a generator, a storage room and air conditioning.
Bedrooms
4
Bathrooms
3.5
Parking spaces
4
m² of construction
500
m² of lot
11400
Number of Floors
2
Other phone numer
WhatsApp
- 562 Views


































