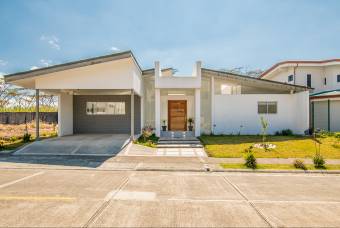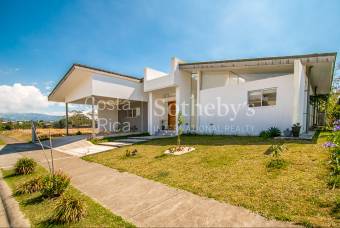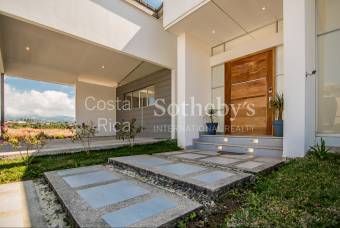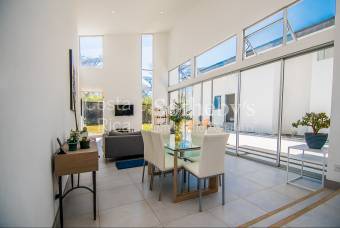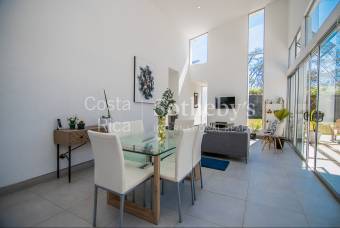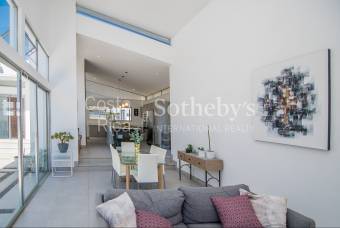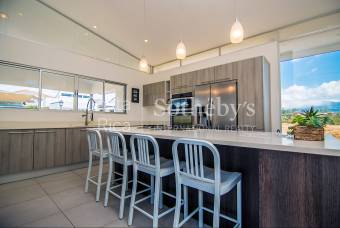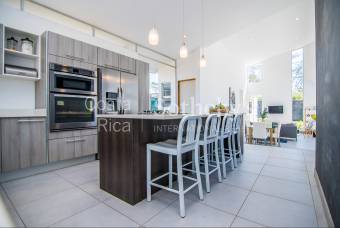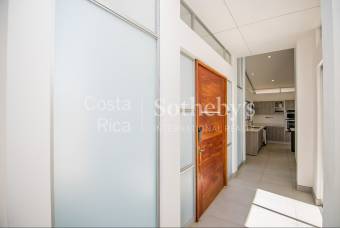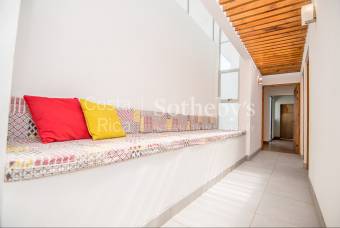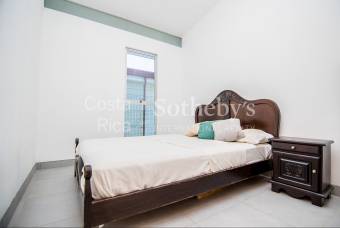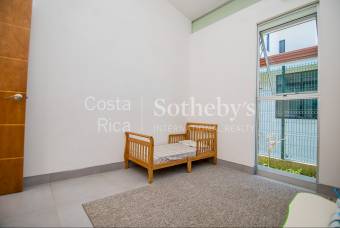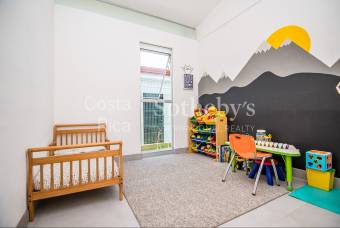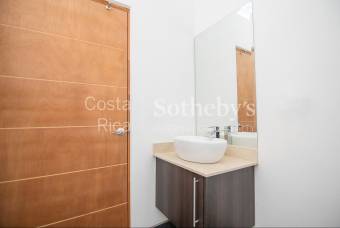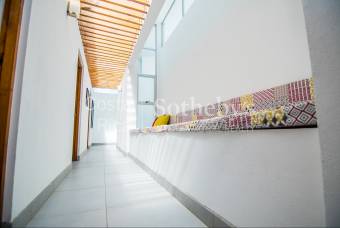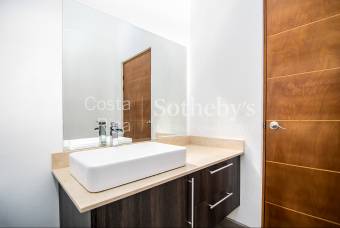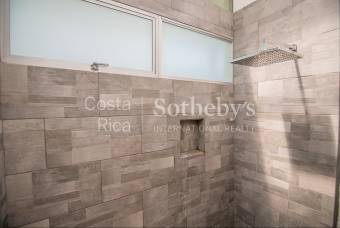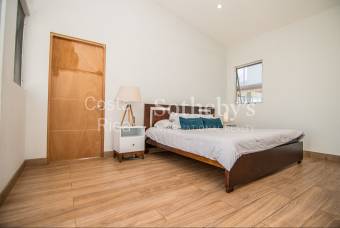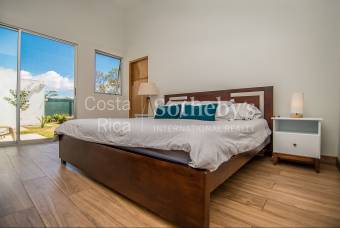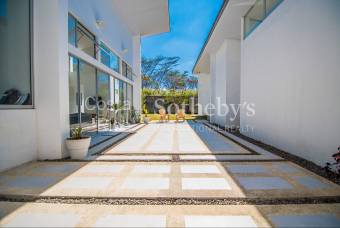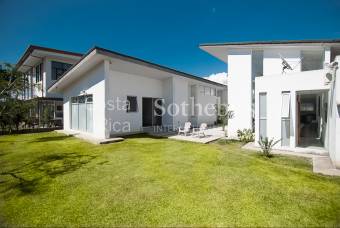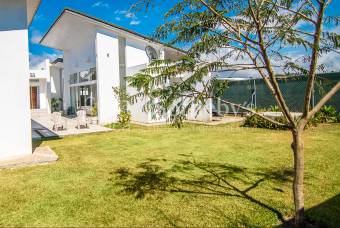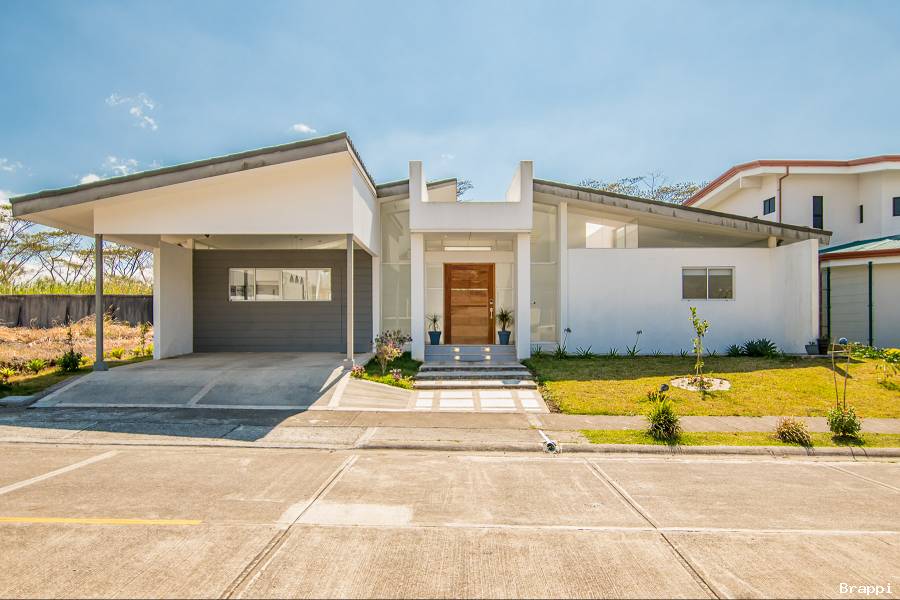
Zurquí Resplandeciente
$ 430,000
- 32290
Número de Referencia
RF258805
Country
Costa Rica
Province
Heredia
City
San Isidro
Posted
Jun 25, 2020
Condition
Used
Description
This beautiful property is distributed on one level and is located in Residential Lomas del Zurqui in San Isidro, Heredia, very close to route 32, and a few minutes away from prestigious schools such as Lincoln School, Golden Valley School, International Christian School, European School, and others. It is also close to supermarkets such as Mas x Menos, and Automercado,and its 16 Km from the International Airport Juan Santa Maria, and 12 km from the Capital city.
It has 290 m² of construction area and a 648m² of terrain. Upon entering the property is a large central terrace, on the left side of the house there is a comfortable social area living room, dining room and kitchen that stand out for their high ceilings, and large windows that communicate with the terrace on the right side highlights the private area from the house, where an office is located, two secondary bedrooms that share a nice bathroom and the master bedroom with a large bathroom and a comfortable walk-in closet.
Among its finishes include porcelain floors, marble countertops in the sinks, quartz kitchen countertops, three bedrooms and office have laminate floor. It also has a sound system, intelligent lights and a water storage tank of 1,800 liters and water pump.
This residence is distinguished by being comfortable, fresh and bright, with beautiful views of the mountains. It has a parking for two vehicles.
The residential Lomas del Zurqui has controlled access, is protected with perimeter wall and has private security 24/7. It is characterized by wide concrete streets, jogging track and 4 playgrounds. Within it, is the Club Lomas del Zurqui, a private club (www.clublomasdelzurqui.com) that has heated pools, gym; tennis courts, squash, Pool tables, event halls, restaurant, bar and more. The residential environment is calm, harmonious and its climate is predominantly cool.
It has 290 m² of construction area and a 648m² of terrain. Upon entering the property is a large central terrace, on the left side of the house there is a comfortable social area living room, dining room and kitchen that stand out for their high ceilings, and large windows that communicate with the terrace on the right side highlights the private area from the house, where an office is located, two secondary bedrooms that share a nice bathroom and the master bedroom with a large bathroom and a comfortable walk-in closet.
Among its finishes include porcelain floors, marble countertops in the sinks, quartz kitchen countertops, three bedrooms and office have laminate floor. It also has a sound system, intelligent lights and a water storage tank of 1,800 liters and water pump.
This residence is distinguished by being comfortable, fresh and bright, with beautiful views of the mountains. It has a parking for two vehicles.
The residential Lomas del Zurqui has controlled access, is protected with perimeter wall and has private security 24/7. It is characterized by wide concrete streets, jogging track and 4 playgrounds. Within it, is the Club Lomas del Zurqui, a private club (www.clublomasdelzurqui.com) that has heated pools, gym; tennis courts, squash, Pool tables, event halls, restaurant, bar and more. The residential environment is calm, harmonious and its climate is predominantly cool.
Bedrooms
3
Bathrooms
2
m² of construction
290
m² of lot
648
Property Features
 24/7 security
24/7 security Roofed washer and dryer area
Roofed washer and dryer area Water heater
Water heater Garden
Garden Terrace
Terrace BBQ area
BBQ area
- 519 Views

