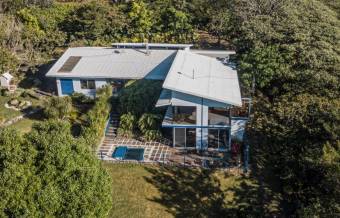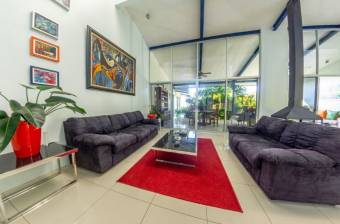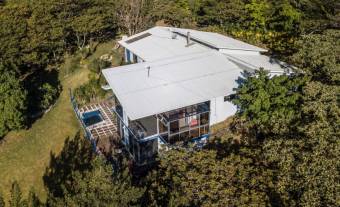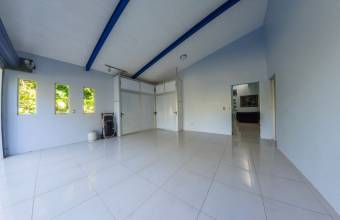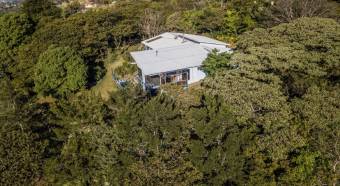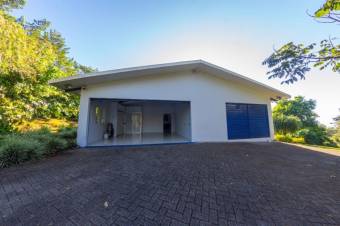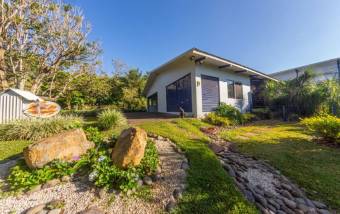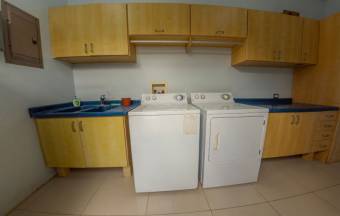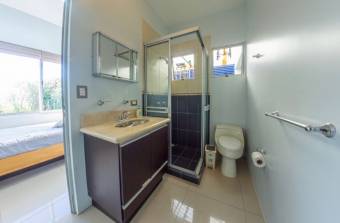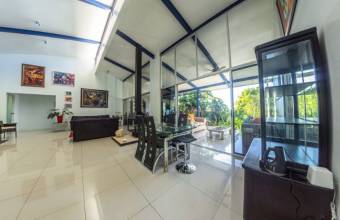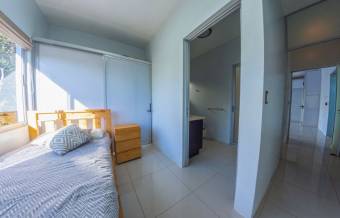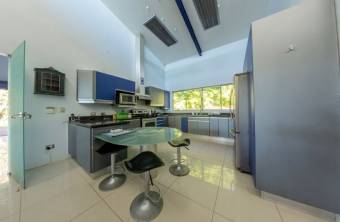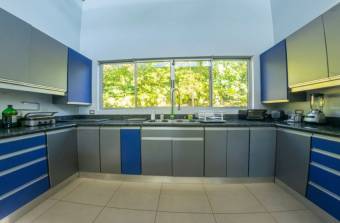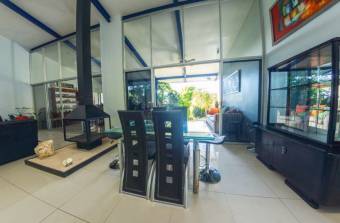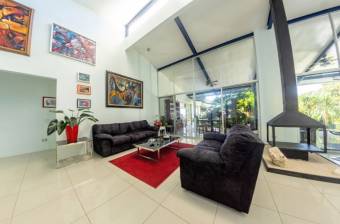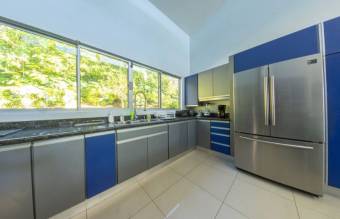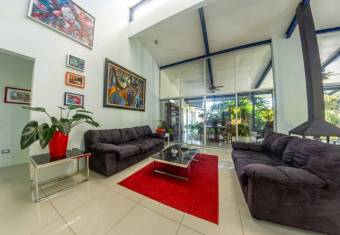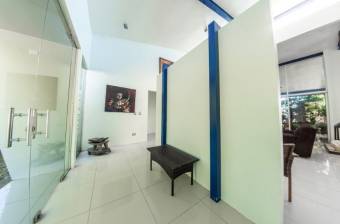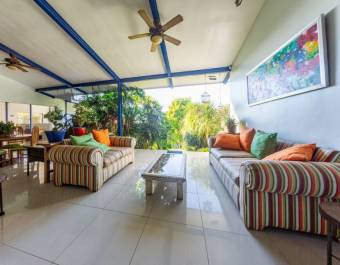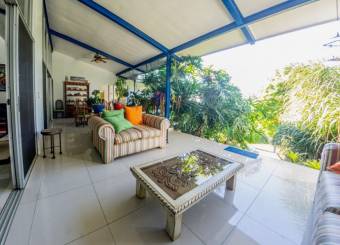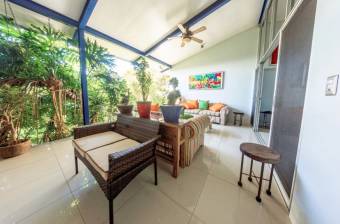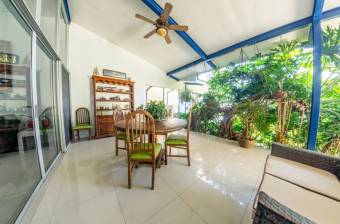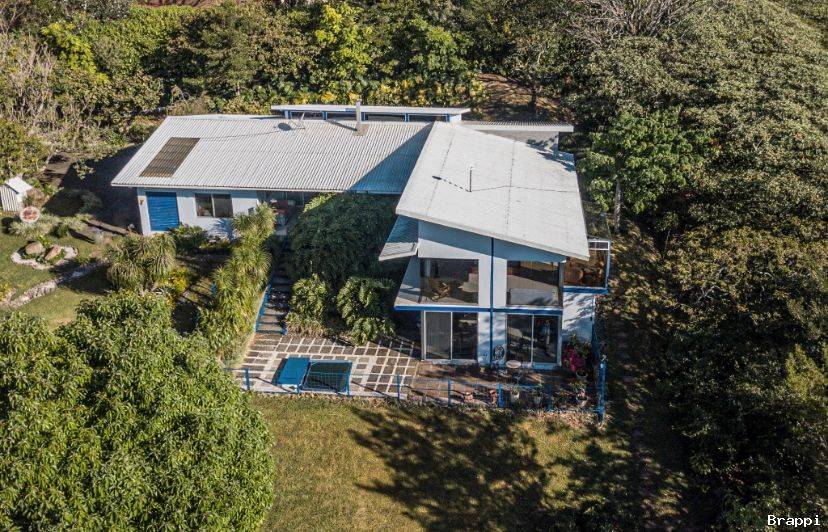
Sale property 10,173m2 with house in Grecia $735,000 negotiable
$ 695,000
- 33.53604
Número de Referencia
RF497277
Country
Costa Rica
Province
Alajuela
City
Grecia
District
Grecia
Posted
Jun 27, 2024
Condition
Used
Description
Beautiful house in independent property surrounded by natural charm, with a cool and pleasant climate and a spectacular view near the Bosque del Niño, the Grecia Forest Reserve and the Poás Volcano National Park.
More than 6,000 m2 of gardens with lots of fauna and trees. The house has 360m2 of contemporary style construction, very spacious.
Lot is 10,173m2 with a frontage of 30.95m, a garden of 6,213m and an easement of 305m2.
Property with exterior electric gate, block wall around the front, paved road, separate warehouse for gardening equipment and agrochemicals, drinking water collection tank and pump.
The house is divided into 4 areas:
1. Large social area that connects the hall with the main room and dining room, separated by a fireplace, next to a large kitchen with breakfast area and terrace. Half guest bathroom.
2. Separate bedroom area with a very large master bedroom (5 x 6 m) with a covered and glass-enclosed terrace (4 x 2 m), a study (3 x 6 m), a large walking closet (4 x 2 m) and a full bathroom with two sinks and marble envelopes. A second room with full bathroom and walking closet.
3. Sublevel area with a large room (currently used as a gym) of 6 x 6 meters, with its full bathroom and closet. It is located next to a large outdoor terrace with solarium and Jacuzzi.
4. Independent service area, next to a garage for 2 cars and a large closet. Laundry area and shelving and drying rack under acrylic ceiling. Service room and bathroom.
More than 6,000 m2 of gardens with lots of fauna and trees. The house has 360m2 of contemporary style construction, very spacious.
Lot is 10,173m2 with a frontage of 30.95m, a garden of 6,213m and an easement of 305m2.
Property with exterior electric gate, block wall around the front, paved road, separate warehouse for gardening equipment and agrochemicals, drinking water collection tank and pump.
The house is divided into 4 areas:
1. Large social area that connects the hall with the main room and dining room, separated by a fireplace, next to a large kitchen with breakfast area and terrace. Half guest bathroom.
2. Separate bedroom area with a very large master bedroom (5 x 6 m) with a covered and glass-enclosed terrace (4 x 2 m), a study (3 x 6 m), a large walking closet (4 x 2 m) and a full bathroom with two sinks and marble envelopes. A second room with full bathroom and walking closet.
3. Sublevel area with a large room (currently used as a gym) of 6 x 6 meters, with its full bathroom and closet. It is located next to a large outdoor terrace with solarium and Jacuzzi.
4. Independent service area, next to a garage for 2 cars and a large closet. Laundry area and shelving and drying rack under acrylic ceiling. Service room and bathroom.
Bedrooms
3
Bathrooms
3.5
Parking spaces
4
m² of construction
360
m² of lot
10173
Number of Floors
2
Other phone numer
WhatsApp
Property Features
 Parking space for visits
Parking space for visits Maid’s quarters
Maid’s quarters Roofed washer and dryer area
Roofed washer and dryer area Jacuzzi
Jacuzzi Walk-in closet
Walk-in closet Water heater
Water heater Stove
Stove Garden
Garden Balcony
Balcony BBQ area
BBQ area Cobblestone streets
Cobblestone streets Storage room
Storage room
- 520 Views

