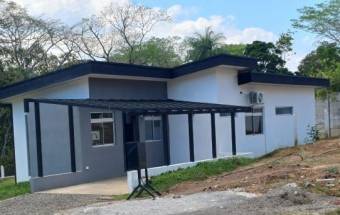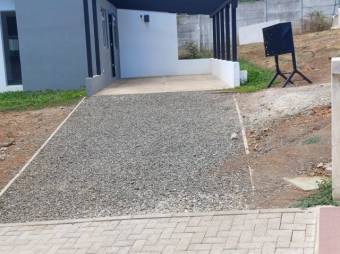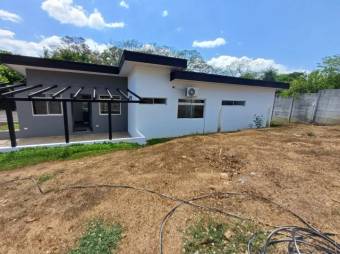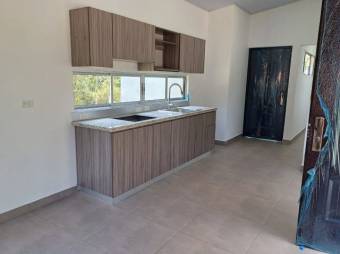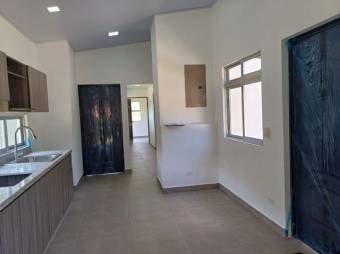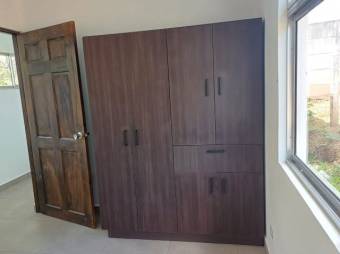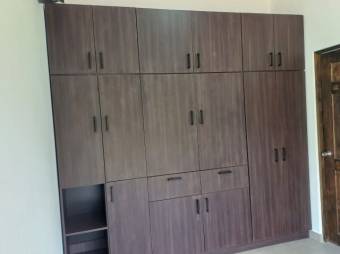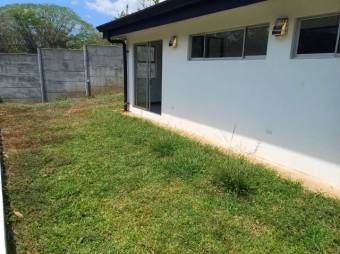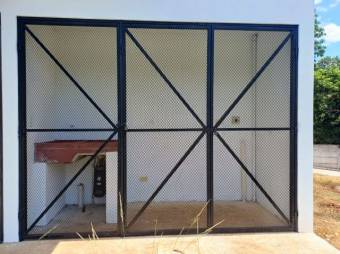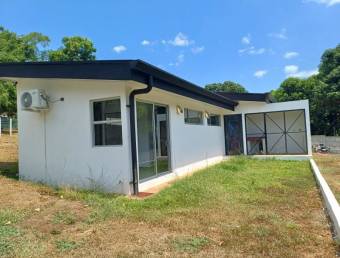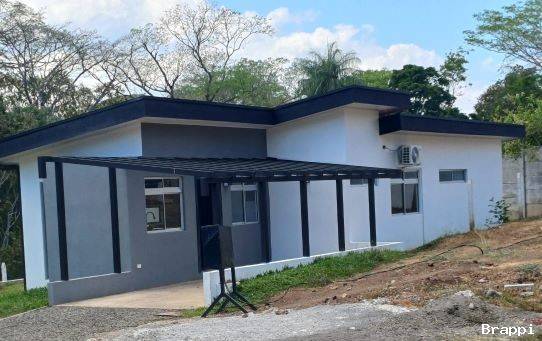
RESIDENCIAL LUZ DE LUNA
₡ 70,000,000
- 22924
Número de Referencia
RF143604
Country
Costa Rica
Province
Alajuela
City
Orotina
Address
Carretera Pacífica Fernández Oreamuno, también conocida como Ruta Nacional 34 o Costanera Sur, a 4.5 kilómetros de la Ruta 27, específicamente a 400 metros oeste de la Soda Nidia
Posted
Mar 27, 2024
Condition
New
Description
PROPERTY DESCRIPTION
The Luz de Luna Residential is a private residential concept, which consists of a 60-meter-long right of way and services (duly registered in the National Registry of Costa Rica), through which different properties are accessed and through the which underground electrical and telecommunications networks, drinking water and storm drains were installed. On an electrical level, there is a 100KVA transformer exclusive to the project, with underground red, which gives a cleaner appearance.
Characteristics Residence Property #6 The residence built on property #6, on a plot of 278 square meters, has an approximate area of 92 square meter, distributed as follows: Master bedroom 11 m2, Master bedroom bathroom 9m2, Secondary bedroom 8m2, Guest bathroom 5m2 Living room – kitchen – dining room 20m2, Laundry room 4m2 Circulation (hallway 8m2 Garage 27m2 TOTAL 92m2 There is a parking space for 1 indoor vehicle and 3 more open air, 3 air conditioners, located one in each bedroom and one in the living room - kitchen - dining room, 3mm thermal insulation, 1 hot water tank, security cameras, a large closet in each room, kitchen furniture in water-repellent melamine, high security metal main doors, doors pine interiors, ceramic hob insole, 32-space electrical panel, LED lighting, rectified porcelain floors and bathroom veneers.
The Luz de Luna Residential is a private residential concept, which consists of a 60-meter-long right of way and services (duly registered in the National Registry of Costa Rica), through which different properties are accessed and through the which underground electrical and telecommunications networks, drinking water and storm drains were installed. On an electrical level, there is a 100KVA transformer exclusive to the project, with underground red, which gives a cleaner appearance.
Characteristics Residence Property #6 The residence built on property #6, on a plot of 278 square meters, has an approximate area of 92 square meter, distributed as follows: Master bedroom 11 m2, Master bedroom bathroom 9m2, Secondary bedroom 8m2, Guest bathroom 5m2 Living room – kitchen – dining room 20m2, Laundry room 4m2 Circulation (hallway 8m2 Garage 27m2 TOTAL 92m2 There is a parking space for 1 indoor vehicle and 3 more open air, 3 air conditioners, located one in each bedroom and one in the living room - kitchen - dining room, 3mm thermal insulation, 1 hot water tank, security cameras, a large closet in each room, kitchen furniture in water-repellent melamine, high security metal main doors, doors pine interiors, ceramic hob insole, 32-space electrical panel, LED lighting, rectified porcelain floors and bathroom veneers.
Bedrooms
2
Bathrooms
2
Parking spaces
4
m² of construction
92
m² of lot
278
Year built
2024
Number of Floors
1
WhatsApp
Property Features
 Air conditioning
Air conditioning Parking space for visits
Parking space for visits Roofed washer and dryer area
Roofed washer and dryer area Cobblestone streets
Cobblestone streets Gated community
Gated community
- 135 Views

