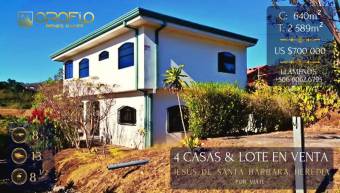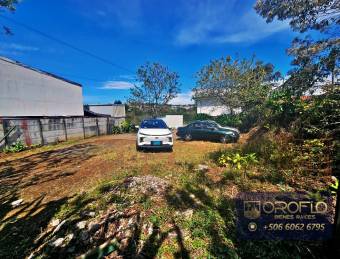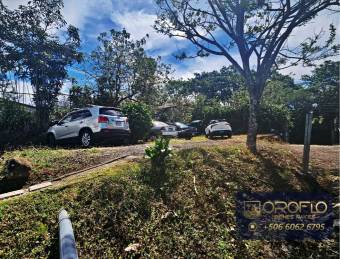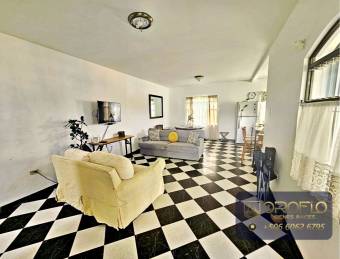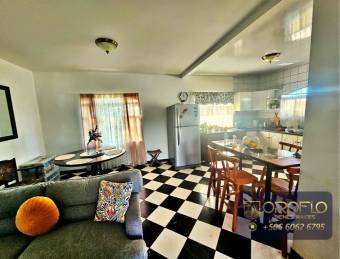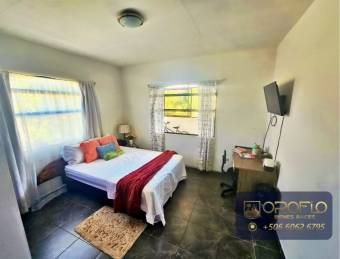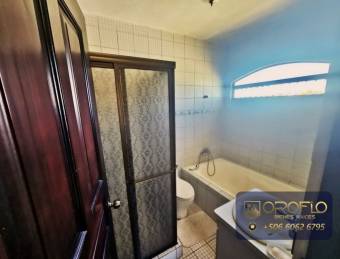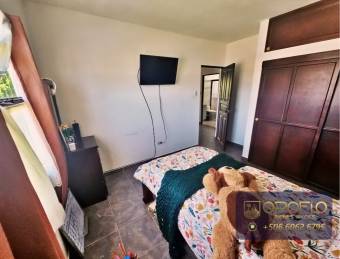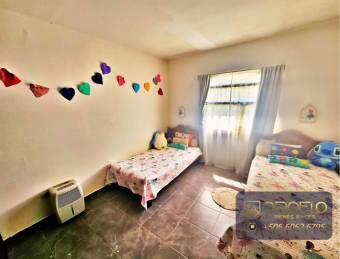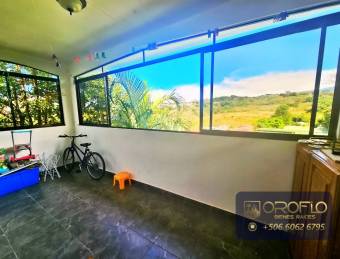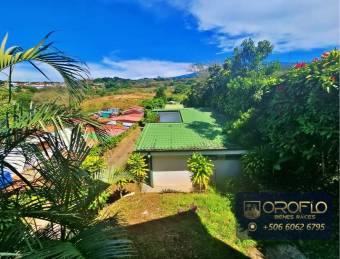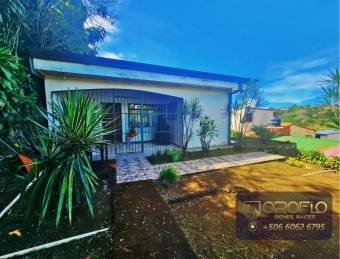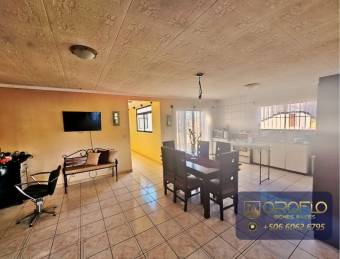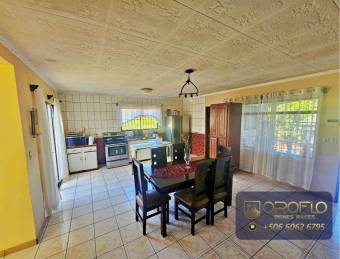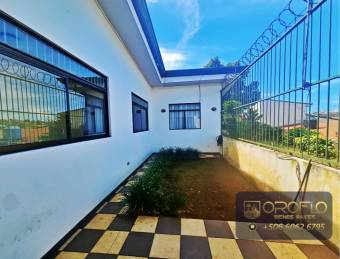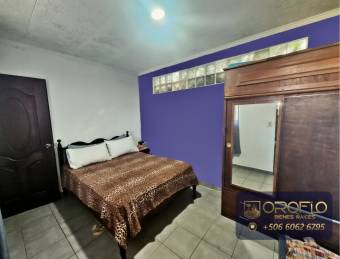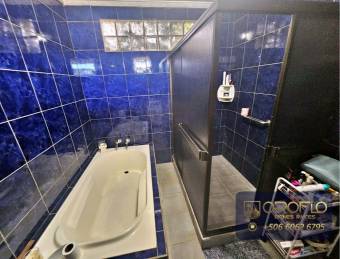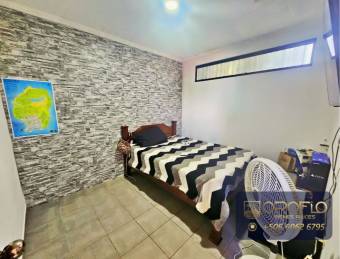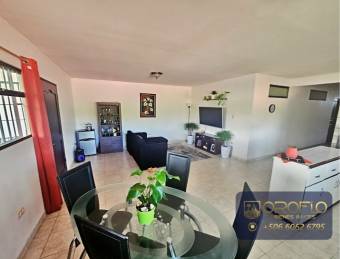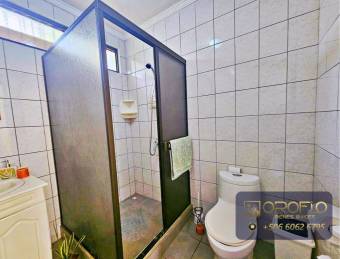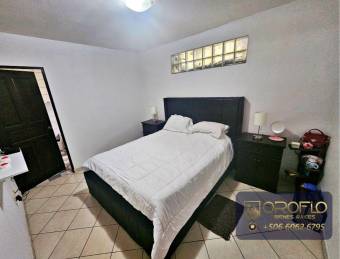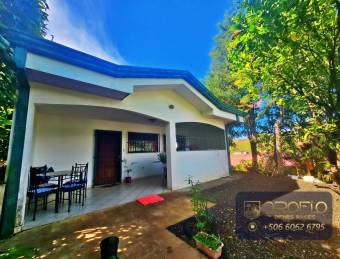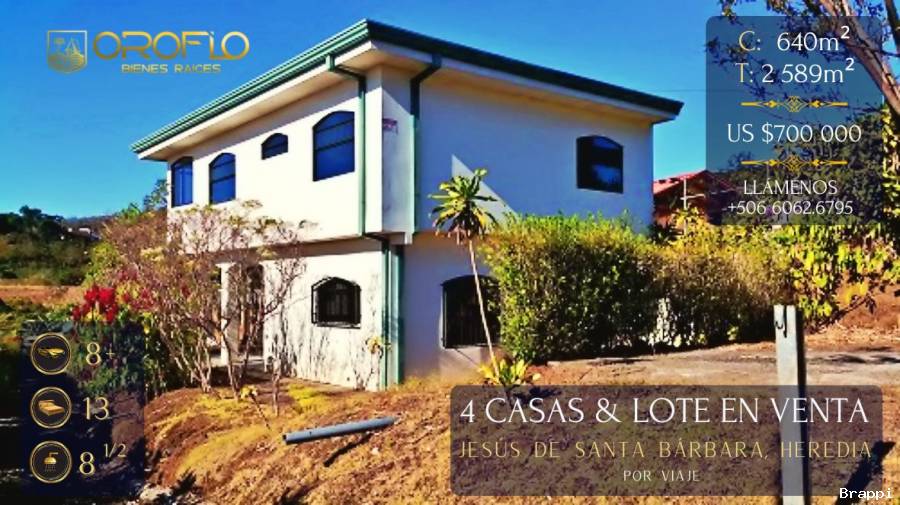
PROPERTY WITH 4 HOUSES 1 LOT FOR SALE DUE TO TRAVEL SANTA BARBARA, HEREDIA #40404ab
$ 700,000
- 138.56406
Número de Referencia
RF201678
Country
Costa Rica
Province
Heredia
City
Santa Bárbara
District
Jesús
Address
Heredia, San Juan
Posted
Apr 12, 2025
Condition
Used
Description
LIST PRICE: US $700 000 (2015 BNCR appraisal: US $1.1 million)
LAND AREA: 2 589m² (27 867.76ft²)
BUILDING AREA: 640m² (6 888.90ft²)
PROPERTY DESCRIPTION
Main Level: A spacious 326m² lot with a gate facing the public street, suitable for commercial, recreational, or parking purposes.
House 1: Construction area: 155m², two-story, common living room-kitchen area; 2.5 bathrooms (master bath with a bathtub), 3 bedrooms with closets, balcony with views of the Heredia mountains and downtown Santa Bárbara.
House 2: Construction area: 125m², single-story; common living room-kitchen area; 2 bathrooms (master bath with a bathtub), 3 bedrooms with closets.
House 3: Construction area: 130m², single-story; common living room-kitchen area; 2 bathrooms (master bath with a bathtub), 3 bedrooms with closets.
House 4: Construction area: 230m², single-story; common living room-kitchen area, dining room, 2 bathrooms (master bath with a bathtub), 3 spacious bedrooms with closets, laundry room, internal garden area, storage room, large corridor, and front garden area.
FEATURES:
This beautiful property is characterized by:
• Prime Location: Situated in an area of increasing value, this land guarantees a secure and profitable long-term investment.
• Flat topography: Enhancing accessibility to the property, making it suitable for older adults. Additionally, it implies a lower risk of landslides, which can be an important factor in terms of safety and structural stability.
• 17.05m frontage on a public road: Direct access to a well-maintained national road.
• It has a mortgage: Which could facilitate the bank's perception when assessing the property for credit purposes.
• Mixed construction: Built in concrete on the main level in 2005, and the two apartments constructed lightweight materials in 2012.
• Concrete construction: Dated from 2008. Concrete constructions tend to maintain good resale value due to their durability and resistance.
• Structure designed for building a second level: Houses two, three, and four are designed to support an additional floor, allowing for future expansion, additional rooms, an office, or a studio.
• Repairs and Renovations: Roof covers, gutters, downspouts, trims, and eaves have been replaced. The interior and exterior have been repainted, including fences. Electrical and wastewater systems have been improved. Additionally, a two-meter-deep retaining wall has been built to prevent rainwater from seeping into neighboring properties.
• Utility services: The property has access to essential services such as water, electricity, sewage, and high-speed internet, making it ready for your next project.
Contact us today to schedule a visit and discover all the wonders this property has to offer at:+506 6062.6795
LAND AREA: 2 589m² (27 867.76ft²)
BUILDING AREA: 640m² (6 888.90ft²)
PROPERTY DESCRIPTION
Main Level: A spacious 326m² lot with a gate facing the public street, suitable for commercial, recreational, or parking purposes.
House 1: Construction area: 155m², two-story, common living room-kitchen area; 2.5 bathrooms (master bath with a bathtub), 3 bedrooms with closets, balcony with views of the Heredia mountains and downtown Santa Bárbara.
House 2: Construction area: 125m², single-story; common living room-kitchen area; 2 bathrooms (master bath with a bathtub), 3 bedrooms with closets.
House 3: Construction area: 130m², single-story; common living room-kitchen area; 2 bathrooms (master bath with a bathtub), 3 bedrooms with closets.
House 4: Construction area: 230m², single-story; common living room-kitchen area, dining room, 2 bathrooms (master bath with a bathtub), 3 spacious bedrooms with closets, laundry room, internal garden area, storage room, large corridor, and front garden area.
FEATURES:
This beautiful property is characterized by:
• Prime Location: Situated in an area of increasing value, this land guarantees a secure and profitable long-term investment.
• Flat topography: Enhancing accessibility to the property, making it suitable for older adults. Additionally, it implies a lower risk of landslides, which can be an important factor in terms of safety and structural stability.
• 17.05m frontage on a public road: Direct access to a well-maintained national road.
• It has a mortgage: Which could facilitate the bank's perception when assessing the property for credit purposes.
• Mixed construction: Built in concrete on the main level in 2005, and the two apartments constructed lightweight materials in 2012.
• Concrete construction: Dated from 2008. Concrete constructions tend to maintain good resale value due to their durability and resistance.
• Structure designed for building a second level: Houses two, three, and four are designed to support an additional floor, allowing for future expansion, additional rooms, an office, or a studio.
• Repairs and Renovations: Roof covers, gutters, downspouts, trims, and eaves have been replaced. The interior and exterior have been repainted, including fences. Electrical and wastewater systems have been improved. Additionally, a two-meter-deep retaining wall has been built to prevent rainwater from seeping into neighboring properties.
• Utility services: The property has access to essential services such as water, electricity, sewage, and high-speed internet, making it ready for your next project.
Contact us today to schedule a visit and discover all the wonders this property has to offer at:+506 6062.6795
Bedrooms
13
Bathrooms
8.5
Parking spaces
6
m² of construction
640
m² of lot
2589
Year built
2009
Number of Floors
2
Main phone number
WhatsApp
Property Features
 Parking space for visits
Parking space for visits Roofed washer and dryer area
Roofed washer and dryer area Garden
Garden Storage room
Storage room
- 64 Views

