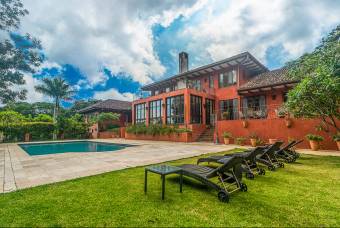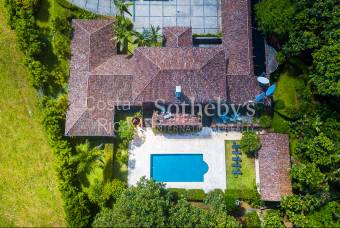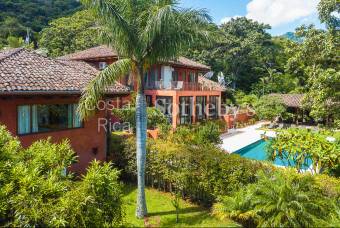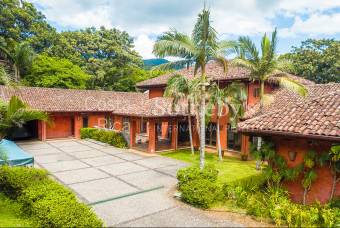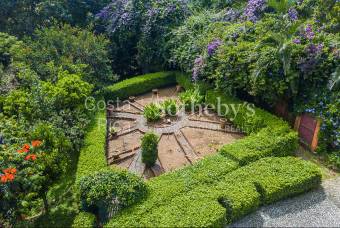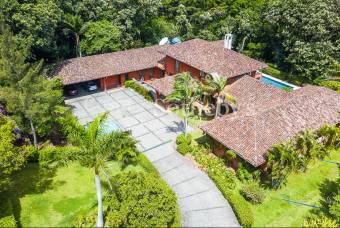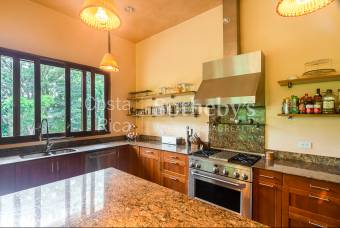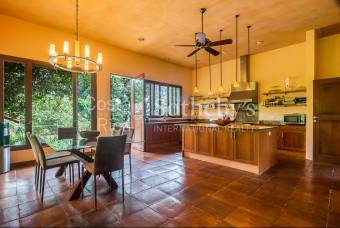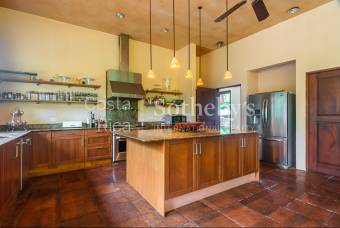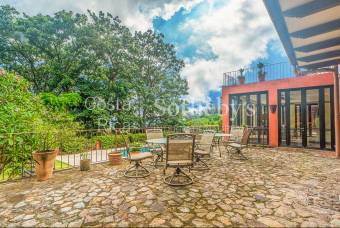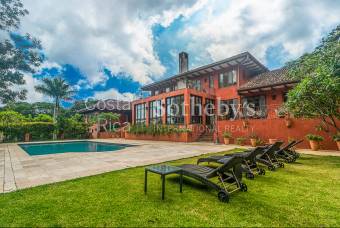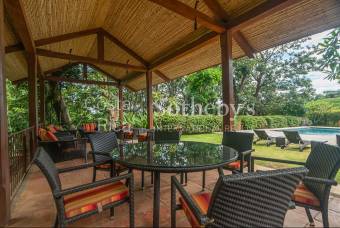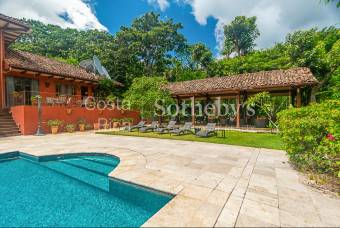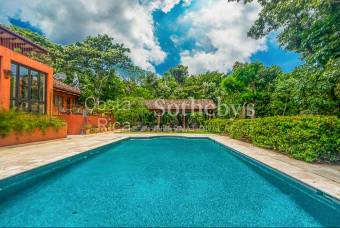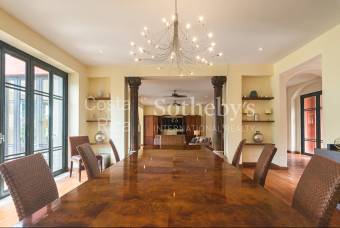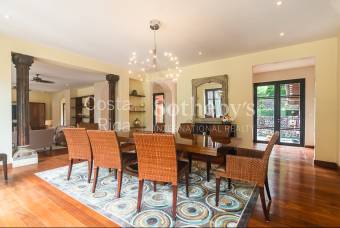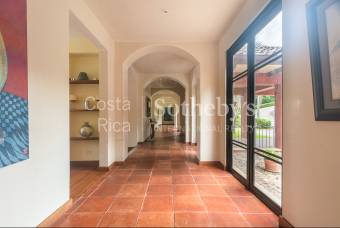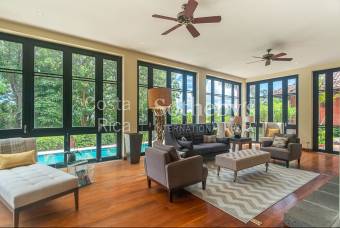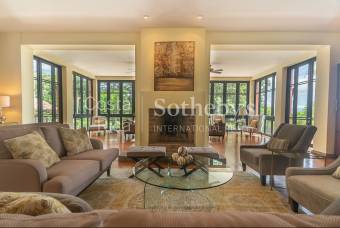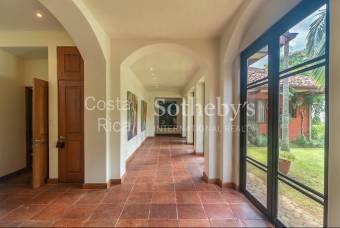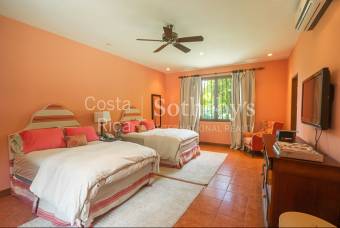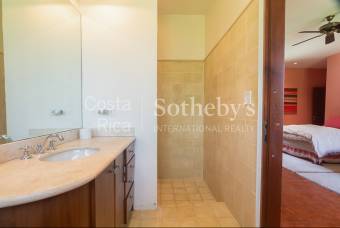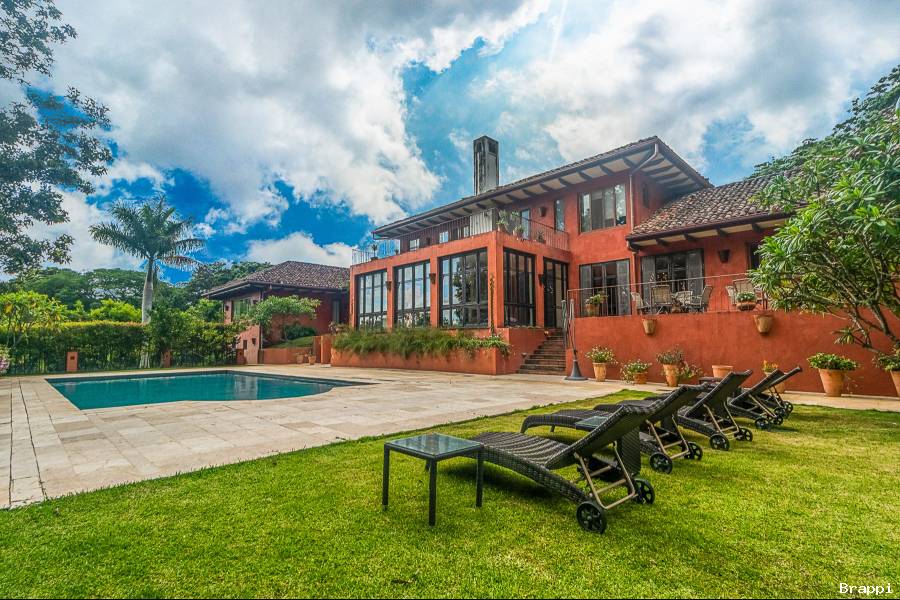
Oasis Garden in Santa Ana
$ 1,950,000
- 441.152
Número de Referencia
RF166183
Country
Costa Rica
Province
San José
City
Santa Ana
District
Salitral
Posted
Jun 25, 2020
Condition
Used
Description
Luxury home in the forest, at only five minutes distance from downtown Santa Ana. Situated inside a private and secure gated community in Santa Ana, this magnificent luxury home for sale in Santa Ana was built by the Architectural and Design Firm Joaristi & Barascout, by Enrique Barascout and Aimee Joaristi, and Architectural firm of Guy Lubroth from California. It blends modern conveniences with accents of traditional details, which reminds of an elegant hacienda.The convenient location allows proximity to Escazú and Santa Ana, with all kinds of first-class services within minutes distance from the property, and several access roads.
The property offers spectacular surrounding mountain and city views, and the grounds are a haven of peaceful privacy enhanced by the private forest, magnificent pool area, large party ranch, manicured gardens, herb garden and the sound of the river passing by one of the property limits.
Comprising 991.70 m2 of under roof space and 160.6 m2 of terraces, the luxury residence includes a refined reception hall with ample hallways with high vaulted ceilings, leading to the different areas of the house, a living room with two ambiences and double fireplace, a very large formal dining room, an elegant guest bathroom, ample family/TV room, and a large office with a mezzanine that serves as a private library. All of these areas have direct access to the terraces and gardens.
The kitchen comes with large custom made wooden cabinetry with granite countertops and plenty of cabinets for all purposes, breakfast area, a private terrace for al fresco dining, large pantry and direct access and views to the gardens and pool area.
Three spacious bedrooms on the first floor feature hardwood floors, en suite bathrooms and walk-in closets. The oversized master suite is located on the second floor. It comes with a designer´s bath with two rain showers, bathtub and stunning garden outlook.
The property offers spectacular surrounding mountain and city views, and the grounds are a haven of peaceful privacy enhanced by the private forest, magnificent pool area, large party ranch, manicured gardens, herb garden and the sound of the river passing by one of the property limits.
Comprising 991.70 m2 of under roof space and 160.6 m2 of terraces, the luxury residence includes a refined reception hall with ample hallways with high vaulted ceilings, leading to the different areas of the house, a living room with two ambiences and double fireplace, a very large formal dining room, an elegant guest bathroom, ample family/TV room, and a large office with a mezzanine that serves as a private library. All of these areas have direct access to the terraces and gardens.
The kitchen comes with large custom made wooden cabinetry with granite countertops and plenty of cabinets for all purposes, breakfast area, a private terrace for al fresco dining, large pantry and direct access and views to the gardens and pool area.
Three spacious bedrooms on the first floor feature hardwood floors, en suite bathrooms and walk-in closets. The oversized master suite is located on the second floor. It comes with a designer´s bath with two rain showers, bathtub and stunning garden outlook.
Bedrooms
4
Bathrooms
4
m² of construction
1.152
m² of lot
9512
Property Features
 Swimming Pool
Swimming Pool Roofed washer and dryer area
Roofed washer and dryer area Garden
Garden Terrace
Terrace BBQ area
BBQ area Cable
Cable
- 470 Views

