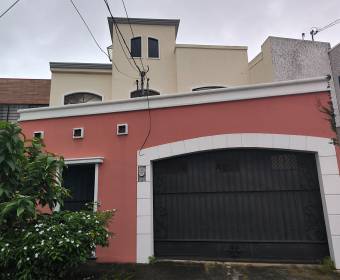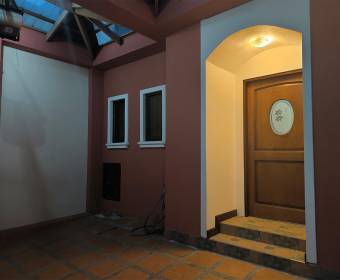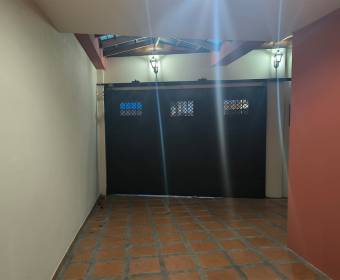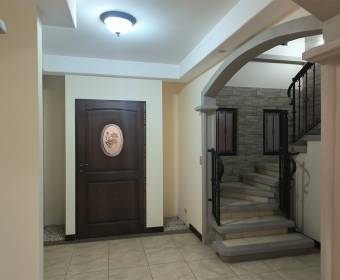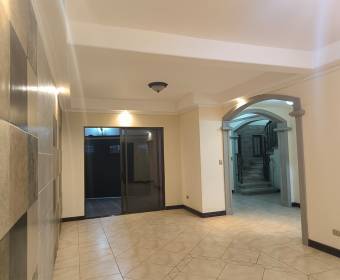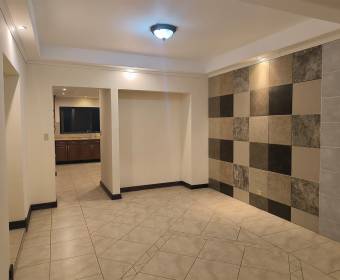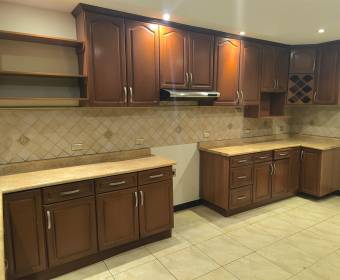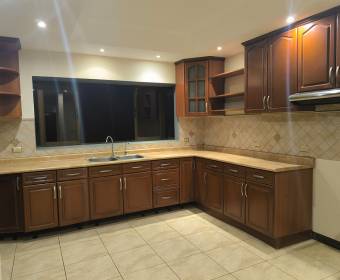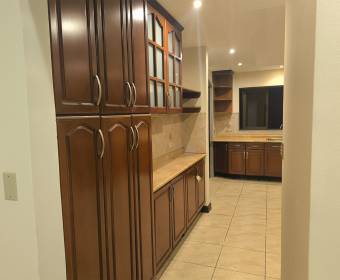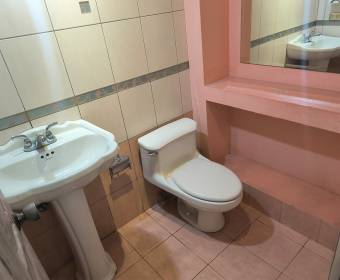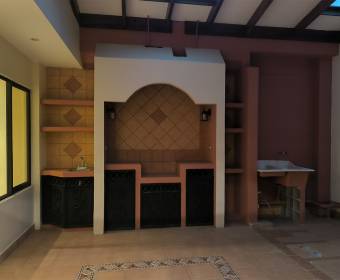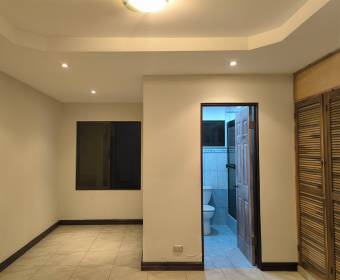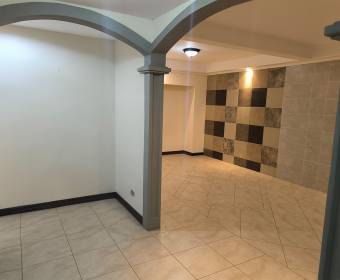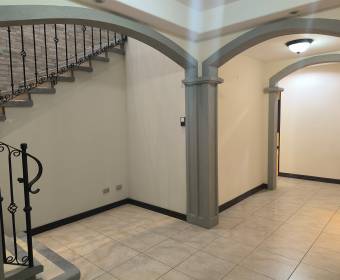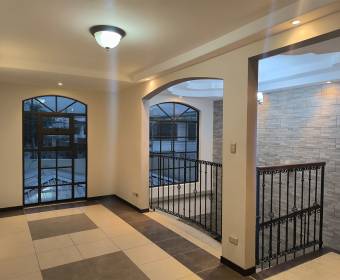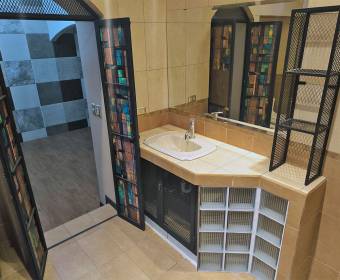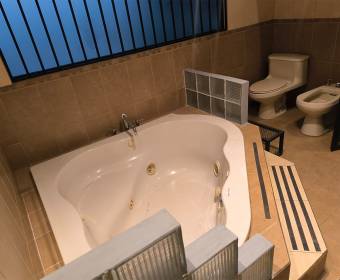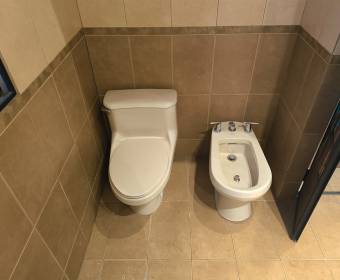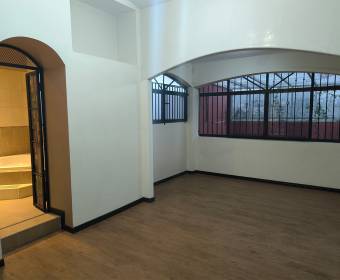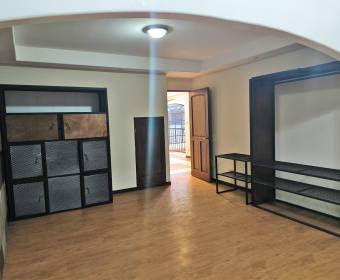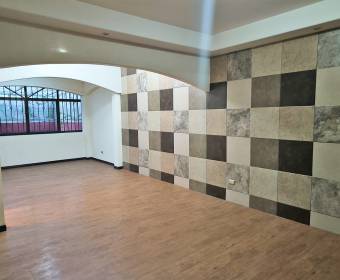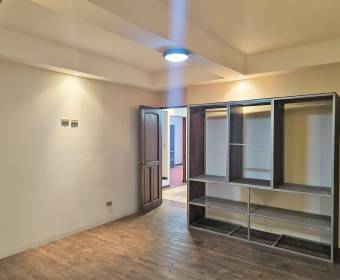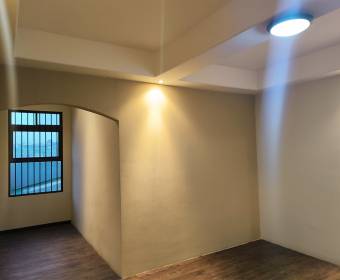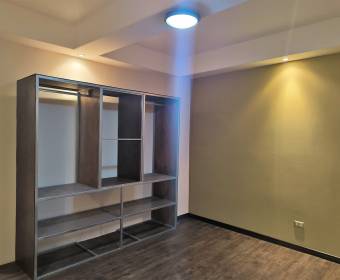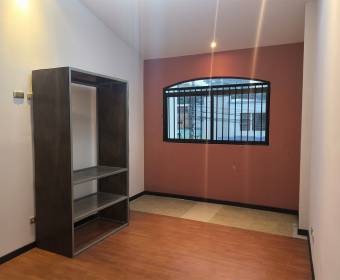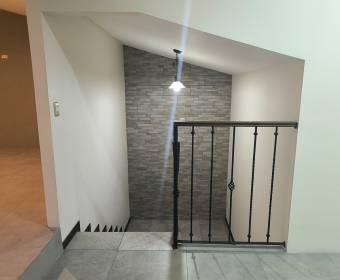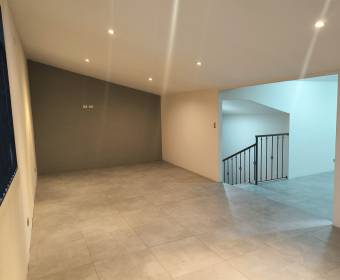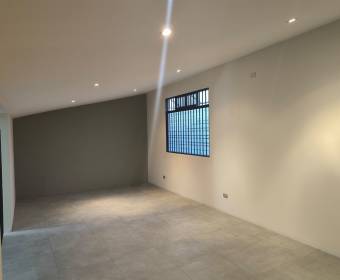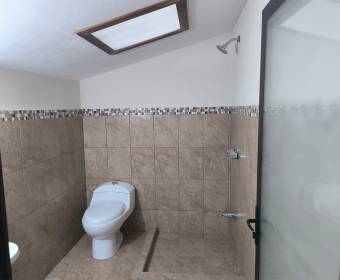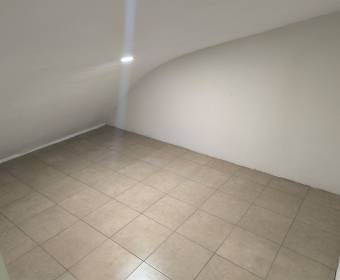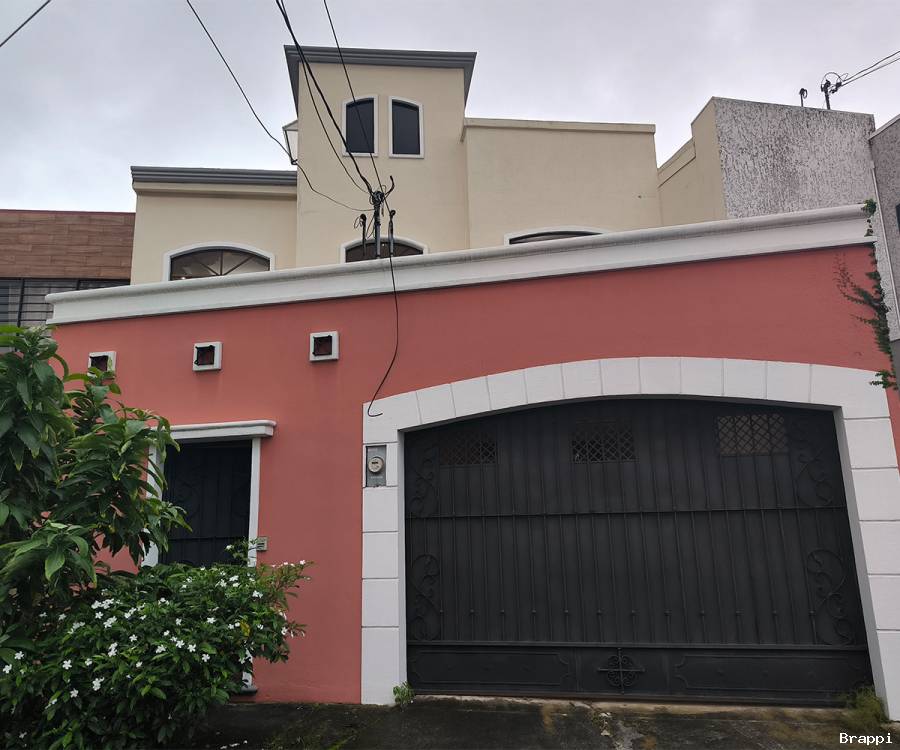
House for sale in the Danza del Sol residential area in La Union, Cartago.
$ 263,034
- 54.53182
Número de Referencia
RF101050
Country
Costa Rica
Province
Cartago
City
La Unión
District
San Juan
Address
Residencial Danza del Sol en La Unión, Cartago.
Posted
Nov 05, 2024
Condition
Used
Description
3-level house for sale in Danza del Sol residential area in La Unión, Cartago. Bank foreclosed property.
Price $263,034
104% financing / Required income without additional debts: $3,500 / Approximate bank fee: $1,903
Land area 153 m² / Construction area 318 m²
Description:
The property has 4 bedrooms, living room, kitchen, dining room, 4.5 bathrooms and garage for 2 vehicles.
Upon entering the property, we are greeted by a garage with capacity for two vehicles. From the main door, on the left, is the staircase that leads to the second floor. On the ground floor, we find the main room, a half bathroom for visitors, the dining room and a kitchen equipped with solid wood furniture and granite countertops, which offer ample storage space, furniture at the same height, and the kitchen also has a grease extractor. From here, we access the patio area, which has a terrace with a BBQ area and a laundry space. Also, on this floor, there is a bedroom with a private bathroom and a wooden closet.
On the second floor, there are two secondary bedrooms, both sharing a full bathroom. The master bedroom, which is large, has ceramic details on one of the walls and a wooden plank floor. This room also has a full bathroom with a Jacuzzi and a small storage room.
The third floor has a room that can be used as a TV room or office. In addition, it has a full bathroom and an additional storage room.
The house is built of concrete, ceramic floors and wooden baseboards throughout the house. You can also see details on the ceilings, as well as on the walls and excellent natural lighting thanks to the large windows.
Near the residential area there are AMPM, restaurants, Ciudad del Este shopping center, bus stops and more.
Price $263,034
104% financing / Required income without additional debts: $3,500 / Approximate bank fee: $1,903
Land area 153 m² / Construction area 318 m²
Description:
The property has 4 bedrooms, living room, kitchen, dining room, 4.5 bathrooms and garage for 2 vehicles.
Upon entering the property, we are greeted by a garage with capacity for two vehicles. From the main door, on the left, is the staircase that leads to the second floor. On the ground floor, we find the main room, a half bathroom for visitors, the dining room and a kitchen equipped with solid wood furniture and granite countertops, which offer ample storage space, furniture at the same height, and the kitchen also has a grease extractor. From here, we access the patio area, which has a terrace with a BBQ area and a laundry space. Also, on this floor, there is a bedroom with a private bathroom and a wooden closet.
On the second floor, there are two secondary bedrooms, both sharing a full bathroom. The master bedroom, which is large, has ceramic details on one of the walls and a wooden plank floor. This room also has a full bathroom with a Jacuzzi and a small storage room.
The third floor has a room that can be used as a TV room or office. In addition, it has a full bathroom and an additional storage room.
The house is built of concrete, ceramic floors and wooden baseboards throughout the house. You can also see details on the ceilings, as well as on the walls and excellent natural lighting thanks to the large windows.
Near the residential area there are AMPM, restaurants, Ciudad del Este shopping center, bus stops and more.
Bedrooms
5
Bathrooms
4.5
Parking spaces
2
m² of construction
318
m² of lot
153
Number of Floors
3
- 145 Views

