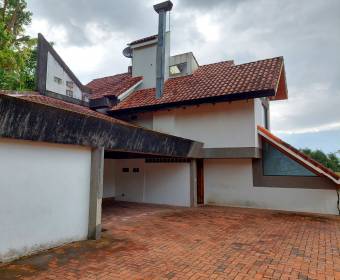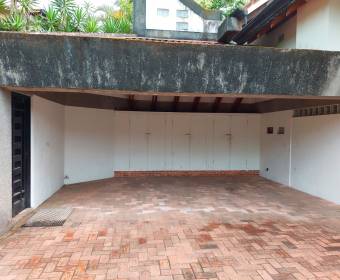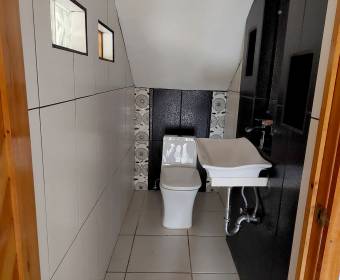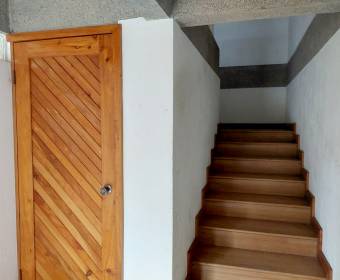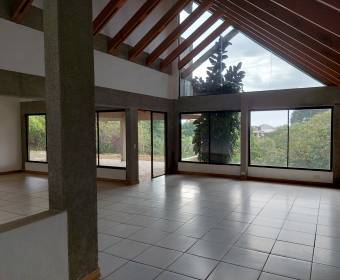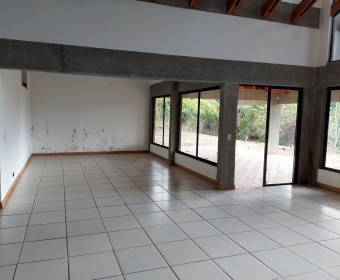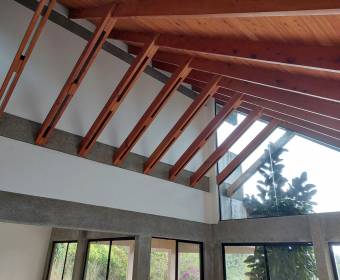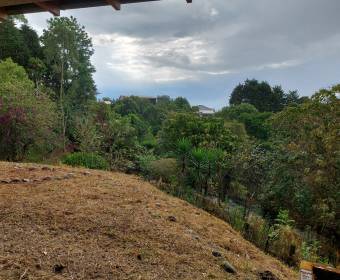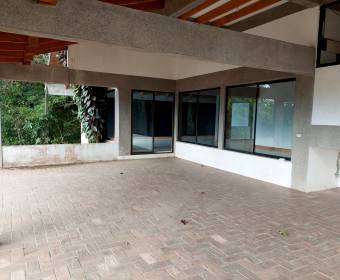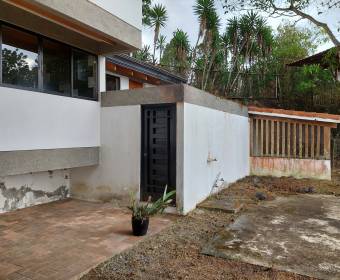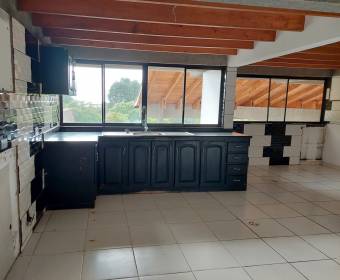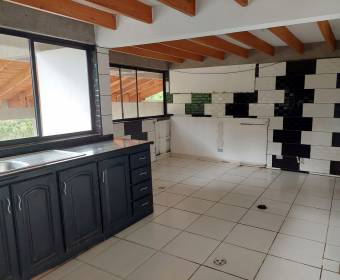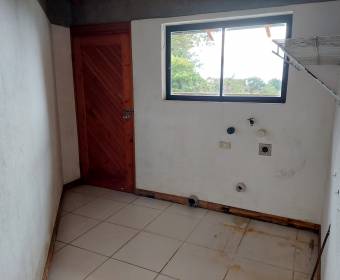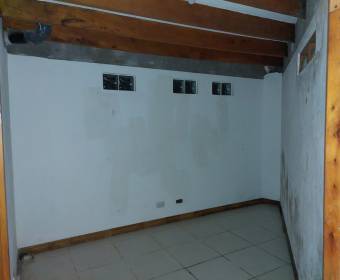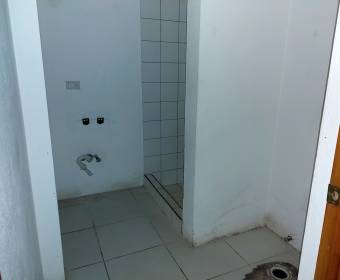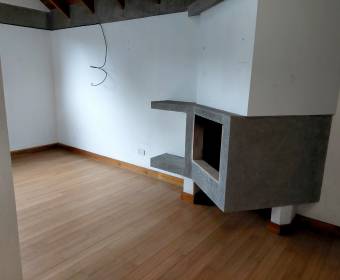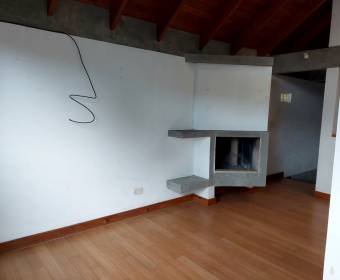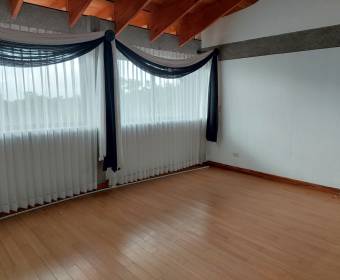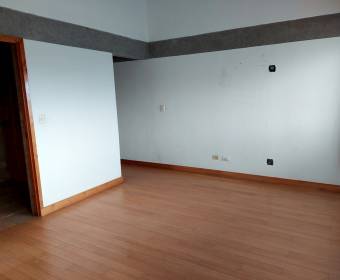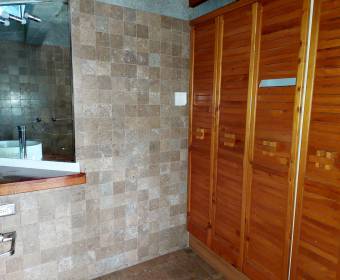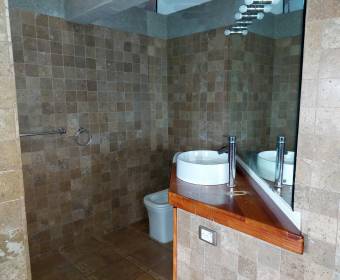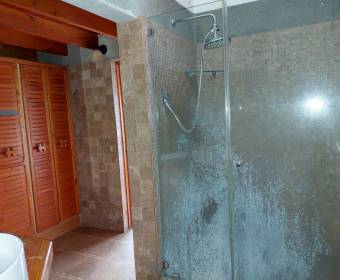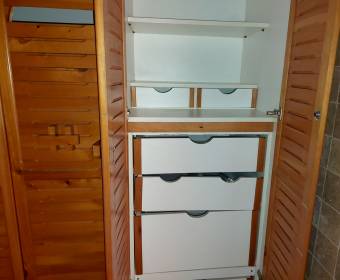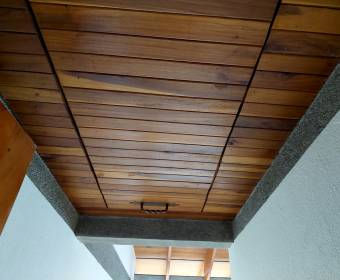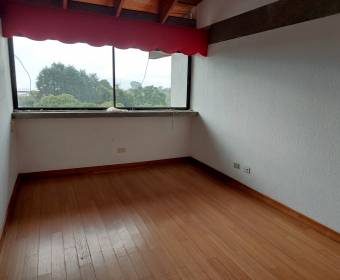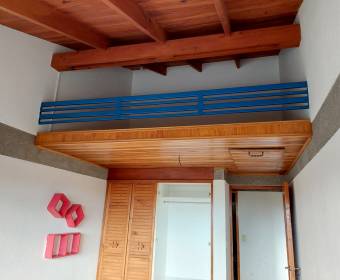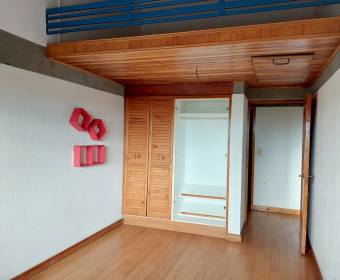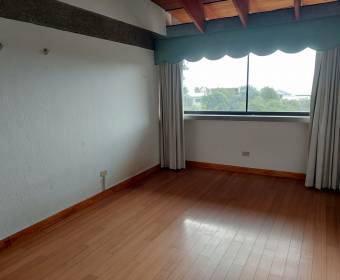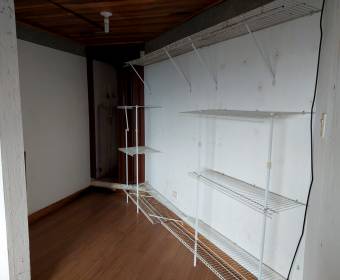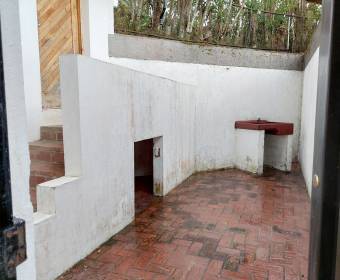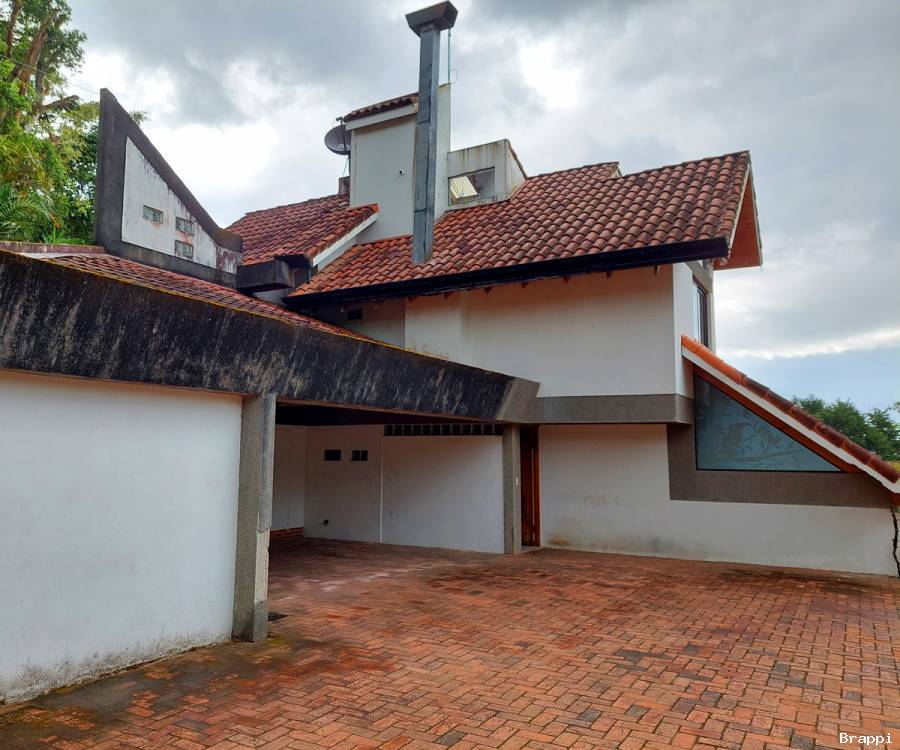
Beautiful house with 2 floors in San Ramón de Tres Ríos. Well adjudicated bank.
$ 315,000
- 333982
Número de Referencia
RF151749
Country
Costa Rica
Province
Cartago
City
La Unión
District
Tres Ríos
Posted
Apr 26, 2022
Condition
Used
Description
Large house located in San Ramón de Tres Ríos.
It has a garage for 2 vehicles under the roof and space for 5 additional vehicles. External warehouse in the garage and melamine shelving in it. The garage has decorative wooden ceilings.
The main door is solid wood with stained glass decoration.
It has half a guest bathroom, a spacious dining room with high wooden ceilings, windows with impressive views of the outside, and a small cellar. They have access to a beautiful very large covered terrace and patio.
Large external laundry room with access from the patio and the kitchen with a small cellar, and also has a roofed laundry room.
Very large solid wood kitchen with granite countertops and decorative veneers (requires installation of some kitchen furniture that it does not have) and a hidden cellar.
The utility room has bathroom space, however, it does not have a toilet, sink, or shower.
On the second floor, it has a beautiful living/TV room with a fireplace.
Master bedroom with high wooden ceilings, bathroom with melamine closet and solid wood doors, shower with tempered glass doors. The bedroom has a spacious attic with access to sliding steps on the roof.
It has two secondary bedrooms. The first of them has a melamine closet, solid wood doors, and a large loft-type attic. The second secondary bedroom has a very large closet area with wire shelving.
It has a beautiful secondary bathroom with tempered glass doors and a large closet area.
The house has a tile roof. The floor of the first level is ceramic and the second level of wood laminate type. The entire house has windows with aluminum frames, solid wood baseboards, railings, and wooden steps.
Price: $315,000
Lot: 1071 m2
Construction: 398 m2
It has a garage for 2 vehicles under the roof and space for 5 additional vehicles. External warehouse in the garage and melamine shelving in it. The garage has decorative wooden ceilings.
The main door is solid wood with stained glass decoration.
It has half a guest bathroom, a spacious dining room with high wooden ceilings, windows with impressive views of the outside, and a small cellar. They have access to a beautiful very large covered terrace and patio.
Large external laundry room with access from the patio and the kitchen with a small cellar, and also has a roofed laundry room.
Very large solid wood kitchen with granite countertops and decorative veneers (requires installation of some kitchen furniture that it does not have) and a hidden cellar.
The utility room has bathroom space, however, it does not have a toilet, sink, or shower.
On the second floor, it has a beautiful living/TV room with a fireplace.
Master bedroom with high wooden ceilings, bathroom with melamine closet and solid wood doors, shower with tempered glass doors. The bedroom has a spacious attic with access to sliding steps on the roof.
It has two secondary bedrooms. The first of them has a melamine closet, solid wood doors, and a large loft-type attic. The second secondary bedroom has a very large closet area with wire shelving.
It has a beautiful secondary bathroom with tempered glass doors and a large closet area.
The house has a tile roof. The floor of the first level is ceramic and the second level of wood laminate type. The entire house has windows with aluminum frames, solid wood baseboards, railings, and wooden steps.
Price: $315,000
Lot: 1071 m2
Construction: 398 m2
Bedrooms
3
Bathrooms
3
Parking spaces
2
m² of construction
398
m² of lot
1071
Number of Floors
2
Other phone numer
WhatsApp
- 540 Views

