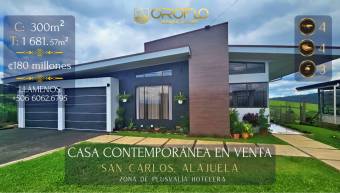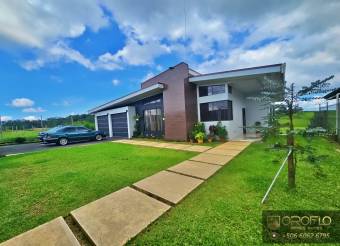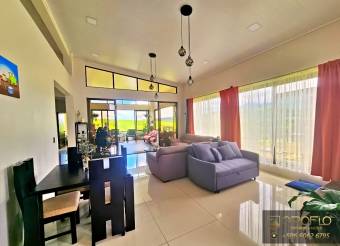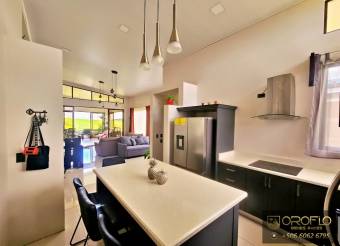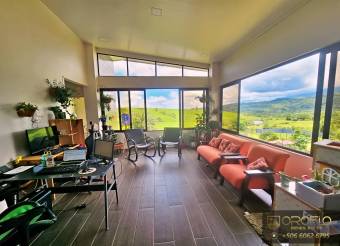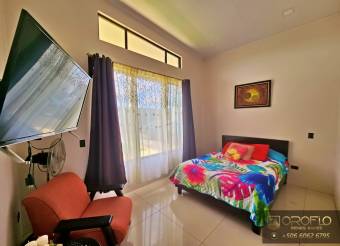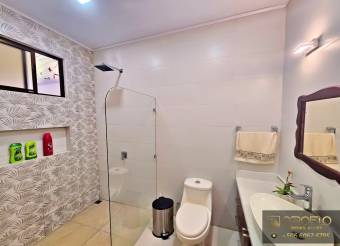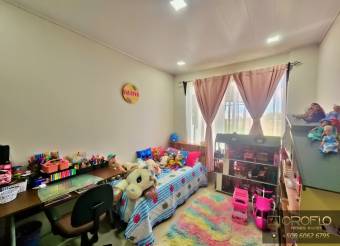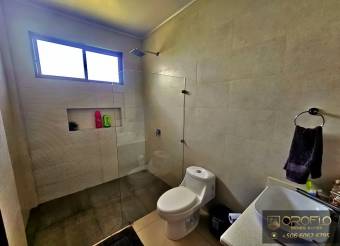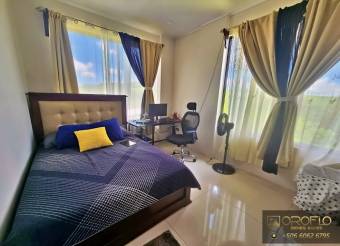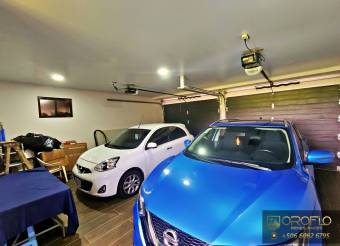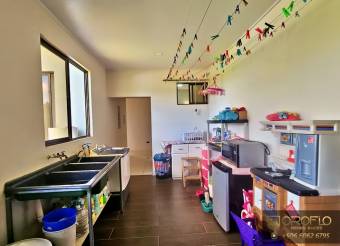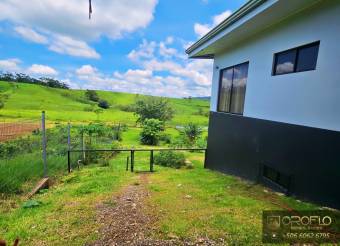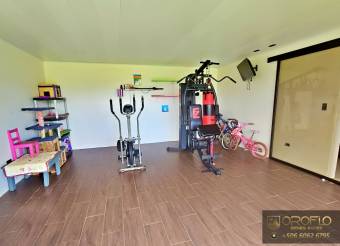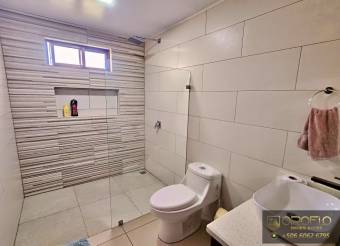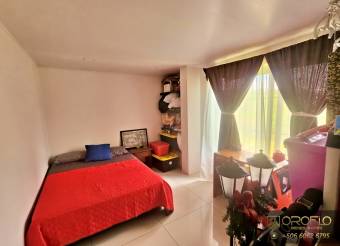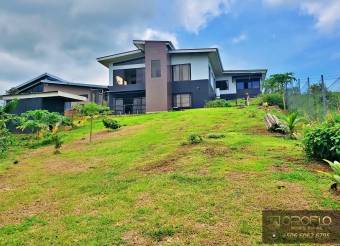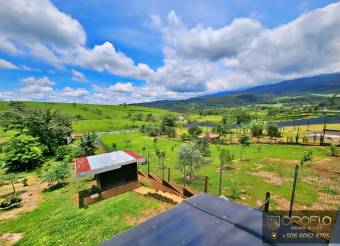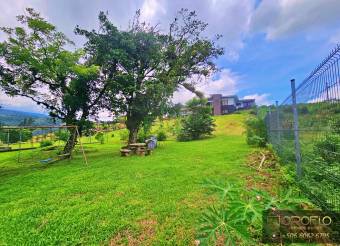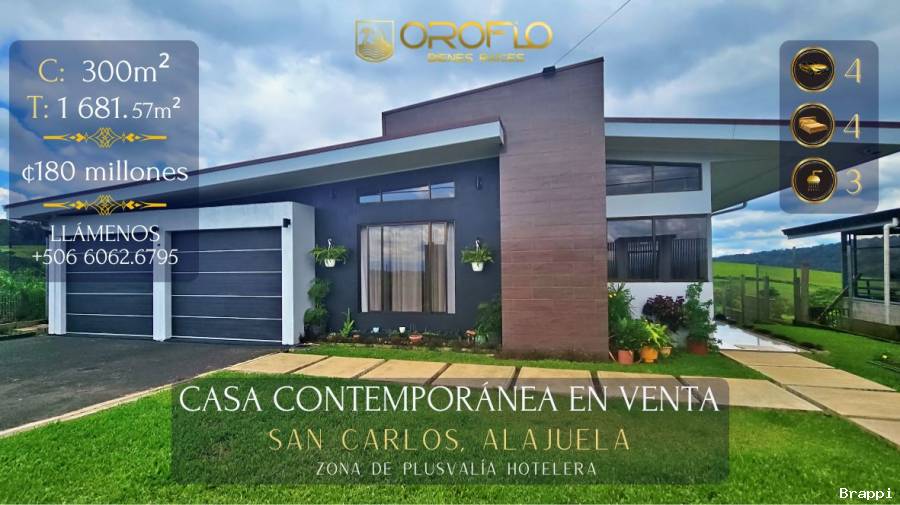
CONTEMPORARY HOUSE IN CIUDAD QUESADA, SAN CARLOS #21001aptd
₡ 180,000,000
- 433004
Número de Referencia
RF136396
Country
Costa Rica
Province
Alajuela
City
San Carlos
District
Ciudad Quesada
Address
Vistas del Bosque-Residencial
Posted
Mar 20, 2025
Condition
Used
Description
LIST PRICE: ¢180 million
LAND AREA: 1 681.57m² (18 100.27ft²)
BUILDING AREA: 300m² (3 229.17ft²)
HOUSE DISTRIBUTION
• Garage for 4 cars, (2 outdoors).
• Dining room
• • Kitchen
• 4 bedrooms
• 3 bathrooms
• Battery area
• Terrace
• Multipurpose area
• Large gardens
THE LOCATION
The residential Vistas del Bosque in San Rafael de Ciudad Quesada, San Carlos, just 15 minutes east of the Center of Ciudad Quesada, is the place where this beautiful property is located, which is also an area of added value close to important tourist centers among which hotels for hot spring water such as El Tucano and Termales del Bosque stand out, as well as restaurants and entertainment venues such as the La Marina Zoo. The residential is new, good neighborhood with community security and friendly environment.
From the house you can see the Juan Castro Blanco National Park, some beautiful neighboring lakes, and the imposing Arenal Volcano in the distance.
This area also has easy access to educational, financial, health, and sports centers, with very good access routes to and from Ciudad Quesada and Aguas Zarcas.
PROPERTY DESCRIPTION
The contemporary-style construction dates from the year 2021, built mainly in concrete on its two levels:
Main Level: Garage for two vehicles integrated into the house, and two more outdoors, with electric access gate. The garage connects with the spacious laundry room and then joins the open social area, with large windows. The kitchen has an island and wood cabinets and starry white quartz countertops and pantry. We find a hall, the dining area, living room, and the terrace. The master room with walk-in closet and full bathroom, two secondary rooms, which share a second full bathroom.
Basement: It is a 60m² area that consists of a bedroom, a complete bathroom and a multipurpose room with a balcony overlooking the green area of the property and the mountains that surround the place.
Green areas: The large garden
LAND AREA: 1 681.57m² (18 100.27ft²)
BUILDING AREA: 300m² (3 229.17ft²)
HOUSE DISTRIBUTION
• Garage for 4 cars, (2 outdoors).
• Dining room
• • Kitchen
• 4 bedrooms
• 3 bathrooms
• Battery area
• Terrace
• Multipurpose area
• Large gardens
THE LOCATION
The residential Vistas del Bosque in San Rafael de Ciudad Quesada, San Carlos, just 15 minutes east of the Center of Ciudad Quesada, is the place where this beautiful property is located, which is also an area of added value close to important tourist centers among which hotels for hot spring water such as El Tucano and Termales del Bosque stand out, as well as restaurants and entertainment venues such as the La Marina Zoo. The residential is new, good neighborhood with community security and friendly environment.
From the house you can see the Juan Castro Blanco National Park, some beautiful neighboring lakes, and the imposing Arenal Volcano in the distance.
This area also has easy access to educational, financial, health, and sports centers, with very good access routes to and from Ciudad Quesada and Aguas Zarcas.
PROPERTY DESCRIPTION
The contemporary-style construction dates from the year 2021, built mainly in concrete on its two levels:
Main Level: Garage for two vehicles integrated into the house, and two more outdoors, with electric access gate. The garage connects with the spacious laundry room and then joins the open social area, with large windows. The kitchen has an island and wood cabinets and starry white quartz countertops and pantry. We find a hall, the dining area, living room, and the terrace. The master room with walk-in closet and full bathroom, two secondary rooms, which share a second full bathroom.
Basement: It is a 60m² area that consists of a bedroom, a complete bathroom and a multipurpose room with a balcony overlooking the green area of the property and the mountains that surround the place.
Green areas: The large garden
Bedrooms
4
Bathrooms
3
Parking spaces
4
m² of construction
300
m² of lot
1681.57
Year built
2019
Number of Floors
2
Main phone number
WhatsApp
Property Features
 Parking space for visits
Parking space for visits Maid’s quarters
Maid’s quarters Roofed washer and dryer area
Roofed washer and dryer area Play areas for children
Play areas for children Gym
Gym Walk-in closet
Walk-in closet Water heater
Water heater Garden
Garden Terrace
Terrace BBQ area
BBQ area Storage room
Storage room Gated community
Gated community
- 467 Views

