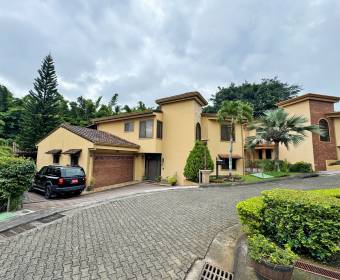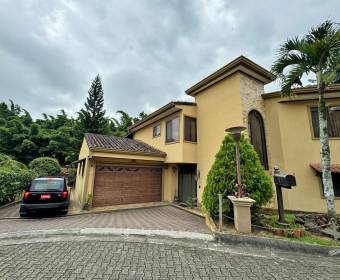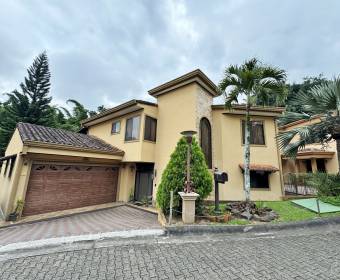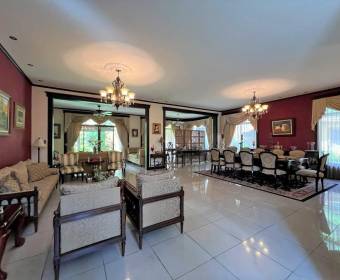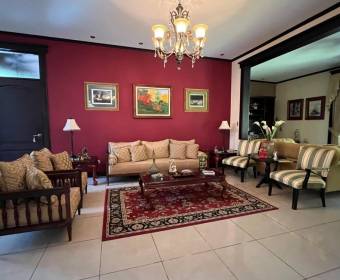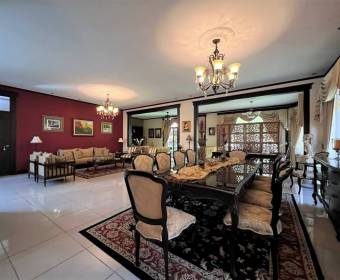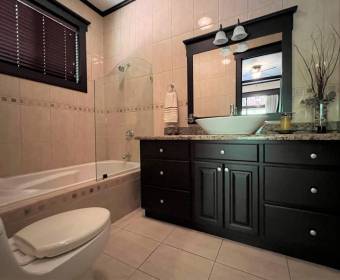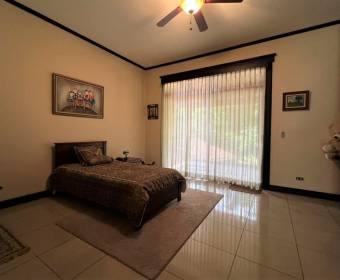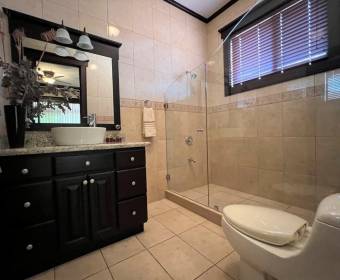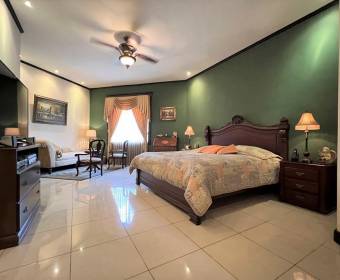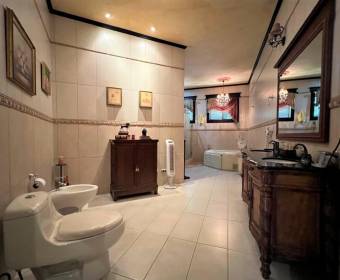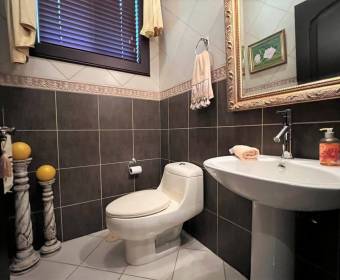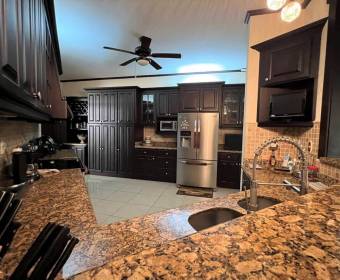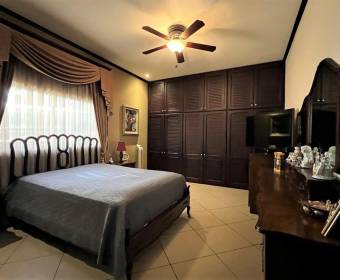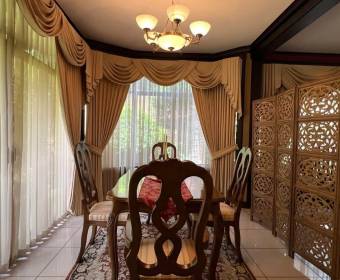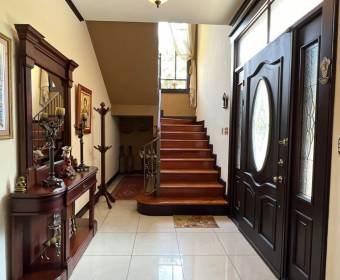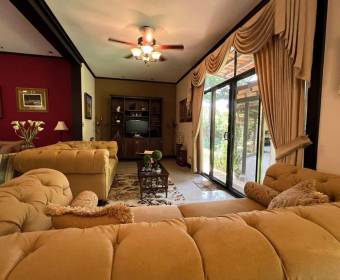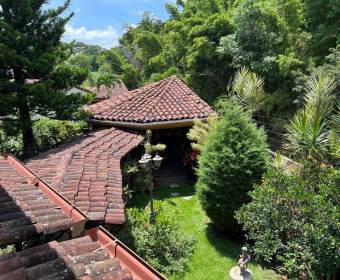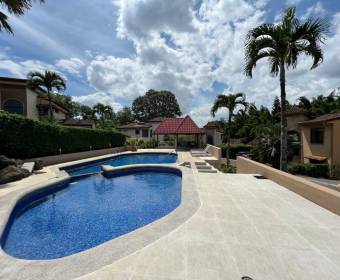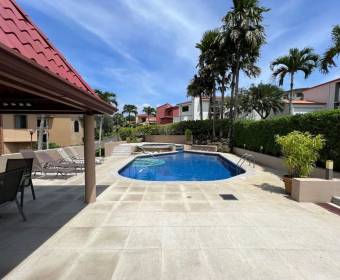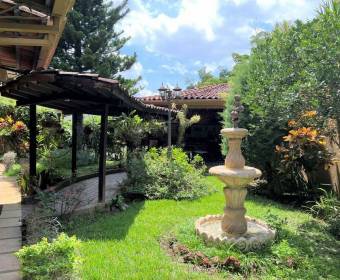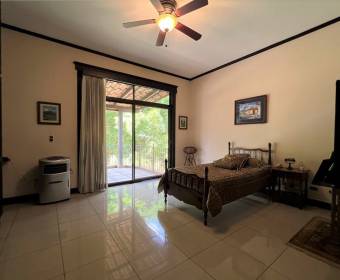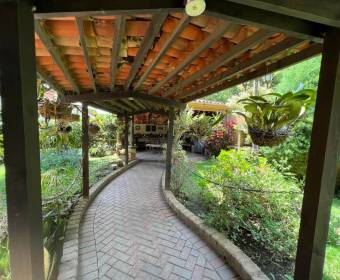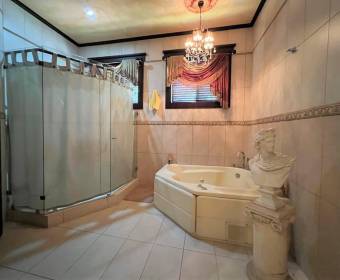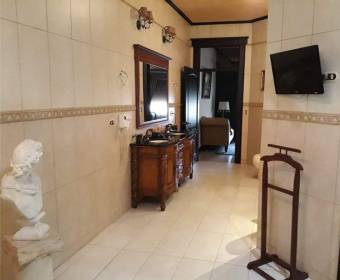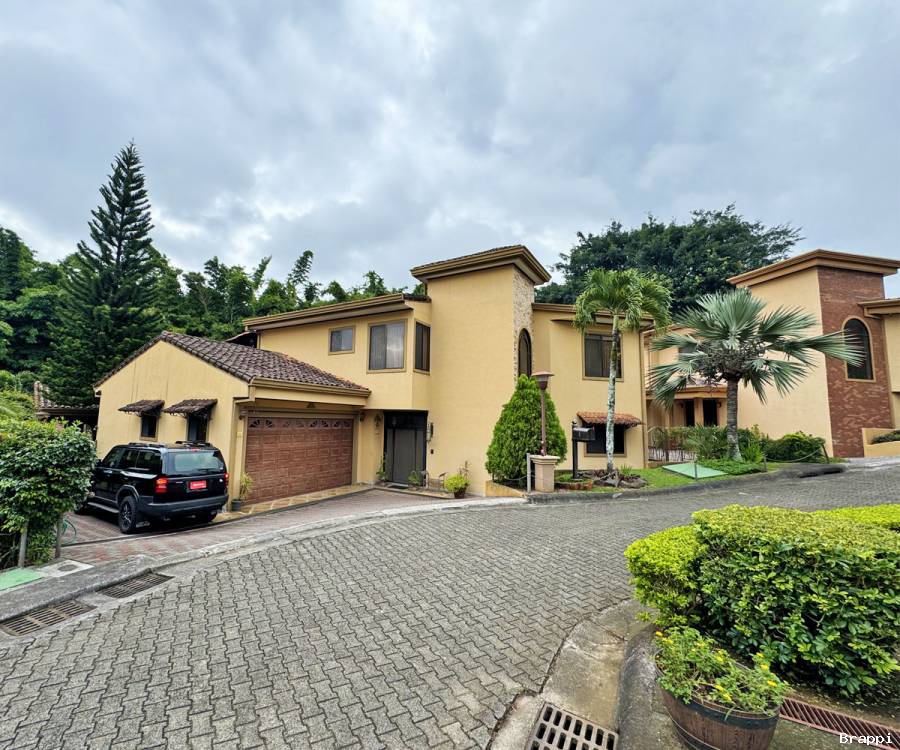
House for sale in the Residencias del Río condominium, in Cariari, Heredia.
$ 699,000
- 555175
Número de Referencia
RF161913
Country
Costa Rica
Province
Heredia
City
Belén
District
La Asunción
Address
Condominio Residencias del Río, en Cariari, Heredia.
Posted
Sep 10, 2024
Condition
Used
Description
5-bedroom house for sale in Residencias del Río condominium, in Cariari, Heredia.
Land area: 402 m2 / Construction area: 517 m2
Price: $699,000
-Closed garage for 2 vehicles, outside of this there is space for at least 3 more vehicles.
-The ceilings are more than 3 meters high which provides greater freshness and spaciousness.
-The floors are made of porcelain.
-The stairs are made of solid wood with wrought iron railings.
-It has a large amount of natural light thanks to the numerous windows it has.
-The entire house has cedar wood on the doors, baseboards and closets.
Windows with 80-25 system with double rail.
On the first level:
-Hallway
-Half bathroom for visitors with floor to ceiling tiling.
-1 guest room with private bathroom and wall-to-wall solid wood closet. This room is the size of a master bedroom. The bathroom has tempered glass doors, decorative floor-to-ceiling cladding, and solid wood furniture with granite countertops and a countertop sink.
-The social area, which is very spacious, has 2 dining rooms, the largest of which has space for 10 people.
-Living room.
-TV room with access to the patio
-Large semi-integrated kitchen with breakfast bar, which has solid wood furniture with granite countertops, backsplash, and a large pantry. This kitchen has enough space for 3 people at the same time.
-Laundry area with space for a washer and dryer independently, it has a great height as well as a window and access to the patio which gives it natural cross ventilation.
-Ranch with BBQ for activities, this is located several meters away from the house for greater privacy.
-Half bathroom for visitors outside the house for greater privacy.
-Service room outside the house.
-Large garden with green area in the surroundings.
-Under the stairs there is a space that can be used as a wine cellar, an office space or it can be used as a storage room.
On the second level:
-2 social area spaces that can be used as a TV room.
-2 secondary bedrooms which are very spacious, have space for a king size bed with its 2 nightstands, both have their solid wood closet, each has its private bathroom which has tempered glass doors, decorative floor to ceiling veneer, solid wood furniture with granite countertops and countertop sinks. These rooms share a large balcony.
-The master bedroom is large, has double door access, has a king size bed with its 2 nightstands and still has room left over for armchairs as you can see in the photographs. In addition, it has a huge private bathroom with a double sink, floor-to-ceiling tiles throughout the bathroom, a separate shower and a Jacuzzi. It also has its own walk-in closet.
Land area: 402 m2 / Construction area: 517 m2
Price: $699,000
-Closed garage for 2 vehicles, outside of this there is space for at least 3 more vehicles.
-The ceilings are more than 3 meters high which provides greater freshness and spaciousness.
-The floors are made of porcelain.
-The stairs are made of solid wood with wrought iron railings.
-It has a large amount of natural light thanks to the numerous windows it has.
-The entire house has cedar wood on the doors, baseboards and closets.
Windows with 80-25 system with double rail.
On the first level:
-Hallway
-Half bathroom for visitors with floor to ceiling tiling.
-1 guest room with private bathroom and wall-to-wall solid wood closet. This room is the size of a master bedroom. The bathroom has tempered glass doors, decorative floor-to-ceiling cladding, and solid wood furniture with granite countertops and a countertop sink.
-The social area, which is very spacious, has 2 dining rooms, the largest of which has space for 10 people.
-Living room.
-TV room with access to the patio
-Large semi-integrated kitchen with breakfast bar, which has solid wood furniture with granite countertops, backsplash, and a large pantry. This kitchen has enough space for 3 people at the same time.
-Laundry area with space for a washer and dryer independently, it has a great height as well as a window and access to the patio which gives it natural cross ventilation.
-Ranch with BBQ for activities, this is located several meters away from the house for greater privacy.
-Half bathroom for visitors outside the house for greater privacy.
-Service room outside the house.
-Large garden with green area in the surroundings.
-Under the stairs there is a space that can be used as a wine cellar, an office space or it can be used as a storage room.
On the second level:
-2 social area spaces that can be used as a TV room.
-2 secondary bedrooms which are very spacious, have space for a king size bed with its 2 nightstands, both have their solid wood closet, each has its private bathroom which has tempered glass doors, decorative floor to ceiling veneer, solid wood furniture with granite countertops and countertop sinks. These rooms share a large balcony.
-The master bedroom is large, has double door access, has a king size bed with its 2 nightstands and still has room left over for armchairs as you can see in the photographs. In addition, it has a huge private bathroom with a double sink, floor-to-ceiling tiles throughout the bathroom, a separate shower and a Jacuzzi. It also has its own walk-in closet.
Bedrooms
5
Bathrooms
5
Parking spaces
5
m² of construction
517
m² of lot
402
Number of Floors
2
Other phone numer
WhatsApp
- 302 Views

